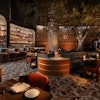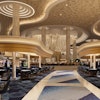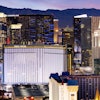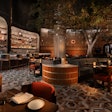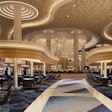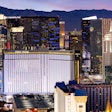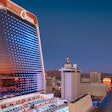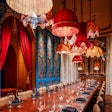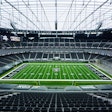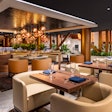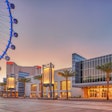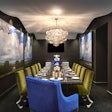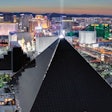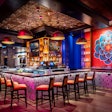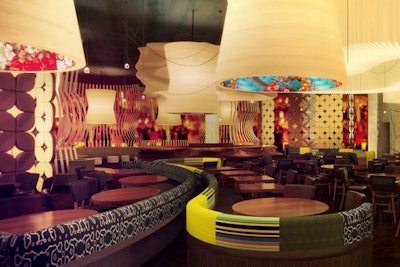
Nobu Hospitality partners, including chef Nobu Matsuhisa, Robert De Niro, and Meir Teper, along with designer David Rockwell and principals from Caesars Palace, gathered at the original Nobu in New York to provide a first look inside the world’s first Nobu Hotel, set to open late this year in Vegas. In addition to revealing the hotel's design, the group announced guest bookings will begin October 1.
The new restaurant will be an 11,200-square-foot space with an East-meets-West look and feel. Bowed columns of bamboo will line the exterior, meant to resemble the structure of the traditional Japanese ikebana basket used for the art of flower arranging. Natural design elements will incorporate stone, wood, and paper. Colorful, patterned private dining pods and leather-upholstered screens will wrap the dining room. Japanese tea whisks and vibrant kimonos inspired the over-size light fixtures. A 15-person bar will be the focal point of the lounge and will include an over-size bowl hand carved from a single block of wood.
The menu will include Japanese fare, along with Nobu’s signature twists on American classics. A selection of bento boxes will include customary Japanese breakfast and the Vegas-inspired "High Roller," which includes lobster wasabi, Wagyu steak, spicy garlic shrimp, and an assortment of nigiri and premium sushi rolls.
David Rockwell and his firm Rockwell Group will lead the design of the hotel, restaurant, and lounge. Guest rooms will have a clean, natural look using wood, rice paper, grass cloth, and stone tiles with artwork by Japanese artists selected by the chef.
In the lobby, surfaces will be comprised of wood tiles that extend through the elevator foyer and into the cabins. Schindler PORT elevator technology will transport hotel guests efficiently using sleek touch-screens and a traffic management algorithm resulting in fewer stops and less wasted energy. Hallways will include patterned carpets designed to reflect elements of cherry blossoms and Japanese Zen gardens along with pleated wall coverings and custom fixtures inspired by origami.
There are 181 guest rooms, including 18 suites, which will offer Strip or garden views. Neutral tones will dominate, with pops of purple and aqua coming from multiple accent pieces, decorative pillows, and artwork. Patterned beige-colored carpets will have a strong, unconventional graphic designed to invoke organic forms and movements.
Custom art by up-and-coming Japanese artists will include a mix of traditional prints and expressionist designs. The focal point of the room will be the feature wall that displays a custom calligraphy. Bathrooms will include teak fittings, stone tiles, and modern fixtures throughout. An over-size walk-in shower marked by traditional black Umi tiles will offer multiple shower heads and a teak bathing stool, as seen in traditional Japanese bathhouses.
The arrival experience will include personalized service with in-room iPad registration and a traditional hot tea welcome amenity. The turndown service will include yukata robes and slippers displayed bedside along with scented sleep oils. An upgraded minibar curated by Nobu will offer items like organic wild poppy blood orange chili juice crafted from orchards in California, chocolate-dipped Pocky pretzels, Japanese beer, and Dean & Deluca snacks.
