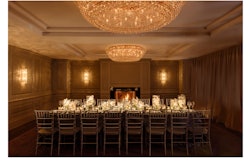Venue Capacity
| Space | Max. Reception Capacity | Max. Seated Capacity | Sq. Feet | Floor Plan |
|---|---|---|---|---|
| Wigwam Ballroom | 1 | 820 | 10,800 Sq. Ft. | |
| Mohave Ballroom | 600 | 400 | 5,390 Sq. Ft. | |
| Kiva & Sahuaro | 140 | 110 | 2,016 Sq. Ft. | |
| Palo Verde | 110 | 80 | 1,152 Sq. Ft. | |
| Arizona Room | 130 | 90 | 1,680 Sq. Ft. | |
| Cholla | 8 | 8 | 100 Sq. Ft. | |
| Palm Room | 540 Sq. Ft. | |||
| Oraibi | 150 | 40 | 5,000 Sq. Ft. | |
| Bacabi | 50 | 30 | 2,500 Sq. Ft. | |
| Executive Meeting Suite | 20 | 20 | 360 Sq. Ft. | |
| Wigwam Foyer | 400 | 40 | 4,250 Sq. Ft. | |
| Sachem Foyer | 100 | 30 | 2,800 Sq. Ft. | |
| Sachem Terrace | 250 | 170 | 3,500 Sq. Ft. | |
| Aztec Foyer | 90 | 1,150 Sq. Ft. | ||
| Litchfield Lawn | 300 | 240 | 6,175 Sq. Ft. | |
| Oasis Pool | 165 | 80 | 2,400 Sq. Ft. | |
| Sunset Point | 500 | 350 | 8,000 Sq. Ft. | |
| Front Lawn | 1 | 700 | 20,000 Sq. Ft. | |
| Wigwam Lawn & Patio | 500 | 300 | 4,000 Sq. Ft. | |
| Village Green | 1 | 1 | 15,000 Sq. Ft. | |
| Aztec | 300 | 200 | 2,880 Sq. Ft. | |
| Aztec A, B OR C | 100 | 60 | 960 Sq. Ft. | |
| Hopi OR Pima | 280 | 180 | 2,520 Sq. Ft. | |
| Pueblo | 320 | 180 | 2,880 Sq. Ft. | |
| Pueblo A, B OR C | 100 | 60 | 960 Sq. Ft. |

