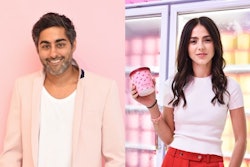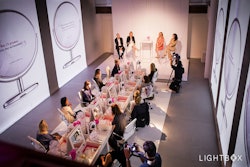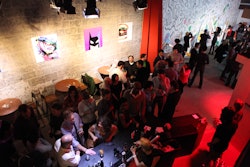Overall Capacity: 150 Sitting, 350 Standing
Square Footage: 4,200
Pricing: Full Day (starting): $10,000.00 / Average Event Cost: $25,000.00
Spaces Offered: Mezzanine, Cellar, Main Box
F&B: In-House
Accessibility: Accessible Elevator
*Furniture included
ABOUT:
Located in Midtown Manhattan, the Lightbox venue is equipped with HD projection mapping technology, state-of-the-art sound and lighting systems, and other customizable digital features. Our multi-level venue features 4000+ square feet of space, high ceilings, fully programmable walls, customizable vinyl options, an onsite kitchen, and more.
These components collectively make up the DNA of Lightbox as a leading destination for immersive product launches, elevated corporate meetings, and experiential activations of the future.
Since 2013, Lightbox has worked with 1000+ of the most innovative brands to create experiences that blur the lines between digital and physical.
SPACES
Main Box: Our main box provides 360-degree projection technology to create a completely immersive and digitally customizable environment. There are three bathrooms in the main box and a hallway vanity and sink. Our lobby provides a coat-check option and a space for gift bags, buffet stations, and indoor vinyl. There is an array of different layout options to choose from in the main box. It holds 140 seated and 200 standing guests.
1800 square feet
Mezzanine (DJ & AV): Overlooking the projections in our main box, the mezzanine can hold up to 50 people standing and is the ideal space for a VIP lounge area. Guests will have a full 360-degree view of the event below. In previous events, this area has been used for VIP cocktail areas (with a mobile bar), interactive retail stations, and stylish product displays. With LED lights and custom vinyl options, attendees can enjoy an intimate yet vibrant atmosphere.
350 square feet
Cellar: Tucked away down our LED staircase through a hidden door, guests enter a speakeasy-style reception area at the lower level of our venue. Featuring custom-controlled LED lighting woven throughout and a bar area fit for a buzzing cocktail reception, our cellar is the ideal environment to host guests before or after the main event. With a capacity for 80 people, this space provides options for cocktail and lounge setups, interactive set designs, and custom vinyl opportunities. The cellar has two bathrooms and a separate green room for VIP guests to lounge in.
800 square feet
Venue Capacity
| Space | Max. Reception Capacity | Max. Seated Capacity | Sq. Feet | Floor Plan |
|---|---|---|---|---|
| Lightbox: Mezzanine | 50 | 350 | ||
| Lightbox: Cellar | 80 | 800 | ||
| Lightbox: Main Box | 200 | 140 | 1,800 |



