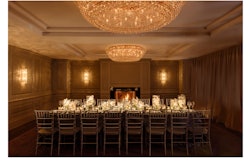Venue Capacity
| Space | Max. Reception Capacity | Max. Seated Capacity | Sq. Feet | Floor Plan |
|---|---|---|---|---|
| Bellaire | 115 | 60 | 1,161 Sq. Ft. | |
| Chevy Chase Room | 110 | 60 | 1,118 Sq. Ft. | |
| Coat Room | 91 Sq. Ft. | |||
| Exhibit Office | 143 Sq. Ft. | |||
| Galleria Ballroom | 1 | 1 | 12,411 Sq. Ft. | |
| Galleria I | 530 | 300 | 3,760 Sq. Ft. | |
| Galleria II | 255 | 170 | 2,590 Sq. Ft. | |
| Galleria III | 245 | 170 | 2,496 Sq. Ft. | |
| Galleria IV | 335 | 220 | 3,392 Sq. Ft. | |
| Galleria Foyer | 750 | 7,546 Sq. Ft. | ||
| Imperial Suite | 95 | 40 | 967 Sq. Ft. | |
| Monarch Room | 495 | 270 | 4,965 Sq. Ft. | |
| Plaza Ballroom | 540 | 400 | 5,428 Sq. Ft. | |
| Plaza I | 250 | 160 | 2,552 Sq. Ft. | |
| Plaza II | 285 | 170 | 2,876 Sq. Ft. | |
| Plaza Foyer | 300 | 3,746 Sq. Ft. | ||
| Post Oak Room | 110 | 150 | 1,117 Sq. Ft. | |
| Regal Suite | 100 | 50 | 1,012 Sq. Ft. | |
| Richmond Room | 40 | 20 | 405 Sq. Ft. | |
| Royal Suite | 115 | 60 | 1,161 Sq. Ft. | |
| Sage Room | 100 | 60 | 1,011 Sq. Ft. | |
| San Felipe Room | 115 | 60 | 1,154 Sq. Ft. | |
| Tanglewood | 110 | 60 | 1,115 Sq. Ft. | |
| West Alabama Room | 120 | 80 | 1,248 Sq. Ft. | |
| Westchester Room | 100 | 60 | 1,011 Sq. Ft. |

