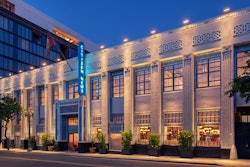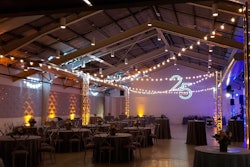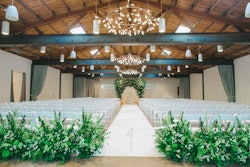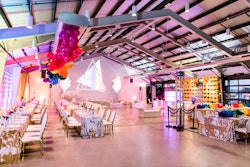Venue Capacity
| Space | Max. Reception Capacity | Max. Seated Capacity | Sq. Feet | Floor Plan |
|---|---|---|---|---|
| Front & Rear Parlors | 80 | 800 | ||
| Cafe | 40 | 30 | 400 | |
| Entrance Hall | 65 | Theater Style: 75 | 700 | |
| SaksWorks Greenwich: Entire First Floor | 185 | 1,900 | ||
| Oak Room | 80 | 80 | 780 | |
| Oak Room + Extended Area | 120 | 1,200 | ||
| Beech Room | 24 | 490 | ||
| Beech Room + Extended Area | 50 | 890 | ||
| SaksWorks Greenwich: Entire Second Floor | 250 | 3,500 |



