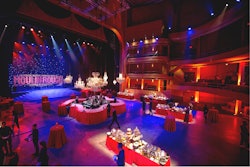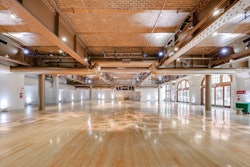Venue Capacity
| Space | Max. Reception Capacity | Max. Seated Capacity | Sq. Feet | Floor Plan |
|---|---|---|---|---|
| Horton Grand Hotel: Entire Space | 875 | 515 | ||
| Horton Grand Hotel: Theatre | 250 | 250 | ||
| Horton Grand Hotel: Courtyard | 175 | 120 | ||
| Horton Grand Hotel: Regal Ballroom A & B (each) | 100 | 80 | ||
| Horton Grand Hotel: Regal Ballroom C | 85 | 60 |

