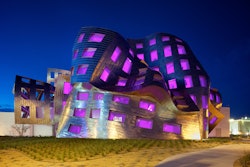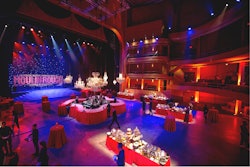The unique event space at 1776 Broadway consists of two fully customizable floors and an incredible outdoor roof deck. At 3,800 square feet. with breathtaking views of Central Park and Times Square, our event space is the perfect place to host a wedding, corporate event, fund-raiser, or holiday party. The space is equipped with a kitchen-preparation area for caterers and a dedicated elevator attendant for your guests' exclusive use. Our newly renovated roof deck is equipped with outdoor heaters so that winter and fall events feel as comfortable as summer or spring events.
Take advantage of our specially discounted “launch rates” for events in the 2012 calendar year.
Take advantage of our specially discounted “launch rates” for events in the 2012 calendar year.
Venue Capacity
| Space | Max. Reception Capacity | Max. Seated Capacity | Sq. Feet | Floor Plan |
|---|---|---|---|---|
| Main Level 24th Floor | 310 | 3104 | ||
| Upper Level 25th Floor | 64 | 644 | ||
| Roof Deck - 25th Floor | 96 | 960 | ||
| Terrace 1 - 24th Floor | 10 | 108 | ||
| Terrace 2 - 24th Floor | 7 | 76 | ||
| Terrace 1 - 25th Floor | 5 | 54 | ||
| Terrace 2 - 25th Floor | 5 | 54 |



