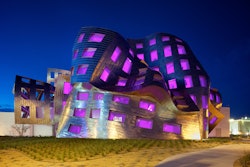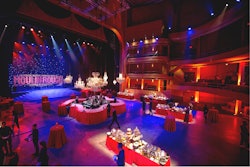Venue Capacity
| Space | Max. Reception Capacity | Max. Seated Capacity | Sq. Feet | Floor Plan |
|---|---|---|---|---|
| Dreamcatcher Ballroom | 70 | 250 | 3159 | |
| Dreamcatcher I | 70 | 72 | 1053 | |
| Dreamcatcher II | 70 | 72 | 1053 | |
| Dreamcatcher III | 105 | 1053 | ||
| Calavera Jr Ballroom | 80 | 96 | 1550 | |
| Zia Room | 150 | 120 | 2223 | |
| Zia I | 50 | 50 | 725 | |
| Zia II | 90 | 90 | 1498 | |
| Mural Room | 80 | 84 | 1425 | |
| Mural I | 35 | 40 | 775 | |
| Mural II | 70 | 700 | ||
| Fresco Room | 60 | 60 | 630 | |
| Rangoli Boardroom | 63 | 638 | ||
| Pre-function Space | 180 | 180 | 2772 | |
| Pool Deck | 200 | 3000 | ||
| Pool Deck Wedding Ceremony | 100 | 100 | 750 | |
| Repose Salon & Spa | 15 stylist stations |



