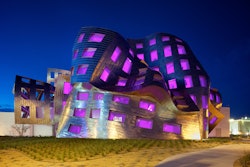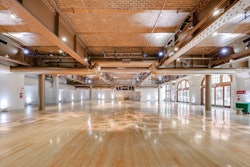Venue Capacity
| Space | Max. Reception Capacity | Max. Seated Capacity | Sq. Feet | Floor Plan |
|---|---|---|---|---|
| Balmoral Ballroom | 300 | 220 | 2,065 Sq. Ft. | |
| Concourse A | 200 | 1,638 Sq. Ft. | ||
| O'Hare International Ballroom - 1 | 600 | 400 | 4,032 Sq. Ft. | |
| O'Hare International Ballroom - 2 | 600 | 400 | 4,032 Sq. Ft. |


