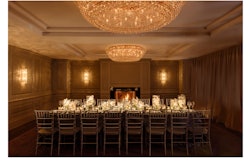Venue Capacity
| Space | Max. Reception Capacity | Max. Seated Capacity | Sq. Feet | Floor Plan |
|---|---|---|---|---|
| Baywood Ballroom | 300 | 300 | 3,689 Sq. Ft. | |
| Chesapeake | 50 | 40 | 552 Sq. Ft. | |
| Chesapeake/Shenendoah | 110 | 90 | 1,114 Sq. Ft. | |
| Potomac Boardroom | 368 Sq. Ft. | |||
| Shenendoah | 60 | 50 | 562 Sq. Ft. | |
| Baywood Ballroom-Salon I | 100 | 100 | 1,194 Sq. Ft. | |
| Baywood Ballroom-Salon II | 90 | 90 | 1,161 Sq. Ft. | |
| Baywood Ballroom-Salon III | 110 | 110 | 1,232 Sq. Ft. |

