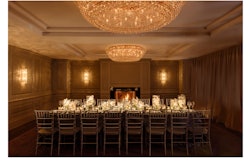Venue Capacity
| Space | Max. Reception Capacity | Max. Seated Capacity | Sq. Feet | Floor Plan |
|---|---|---|---|---|
| Hyatt Regency Reston: Grand Ballroom | 1 | 950 | 12,300 Sq. Ft. | |
| Lake Fairfax | 160 | 100 | 1,520 Sq. Ft. | |
| Reston Suites B | 100 | 100 | 1,400 Sq. Ft. | |
| A. Smith Bowman | 390 Sq. Ft. | |||
| Regency Ballroom | 350 | 280 | 3,600 Sq. Ft. | |
| Lake Audubon | 115 | 80 | 1,160 Sq. Ft. | |
| Reston Suites A | 80 | 60 | 756 Sq. Ft. | |
| Lake Anne | 160 | 100 | 1,560 Sq. Ft. | |
| Lake Thoreau | 115 | 80 | 1,160 Sq. Ft. | |
| Robert E. Simon | 390 Sq. Ft. | |||
| Grand Ballroom Section A | 100 | 70 | 1,134 Sq. Ft. | |
| Grand Ballroom Section B | 100 | 70 | 1,026 Sq. Ft. | |
| Grand Ballroom Section C | 100 | 70 | 1,134 Sq. Ft. | |
| Grand Ballroom Section A, B, & C | 330 | 260 | 3,444 Sq. Ft. | |
| Grand Ballroom Section A, B, & C Corridor 1 | 425 | 350 | 4,264 Sq. Ft. | |
| Grand Ballroom Section D | 350 | 320 | 3,690 Sq. Ft. | |
| Grand Ballroom Section E | 100 | 70 | 1,134 Sq. Ft. | |
| Grand Ballroom Section F | 100 | 70 | 1,026 Sq. Ft. | |
| Grand Ballroom Section G | 100 | 70 | 1,134 Sq. Ft. | |
| Grand Ballroom Section E, F, & G | 330 | 260 | 3,444 Sq. Ft. | |
| Grand Ballroom Section E, F, & G Corridor 2 | 425 | 350 | 4,264 Sq. Ft. | |
| Regency Ballroom Section A | 140 | 140 | 1,800 Sq. Ft. | |
| Regency Ballroom Section B | 140 | 140 | 1,800 Sq. Ft. | |
| Lake Anne Section A | 85 | 40 | 780 Sq. Ft. | |
| Lake Anne Section B | 85 | 40 | 780 Sq. Ft. |

