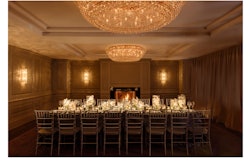Venue Capacity
| Space | Max. Reception Capacity | Max. Seated Capacity | Sq. Feet | Floor Plan |
|---|---|---|---|---|
| Walnut | 50 | 40 | 680 Sq. Ft. | |
| Cypress Ballroom | 400 | 300 | 3,993 Sq. Ft. | |
| Magnolia Ballroom | 300 | 130 | 2,460 Sq. Ft. | |
| Elms I & II | 100 | 70 | 1,656 Sq. Ft. | |
| Cedar | 100 | 70 | 950 Sq. Ft. | |
| Persimmon I & II | 90 | 50 | 1,224 Sq. Ft. | |
| Chestnut Boardroom | 80 | 50 | 280 Sq. Ft. | |
| Willow | 50 | 40 | 740 Sq. Ft. | |
| Maple | 60 | 40 | 700 Sq. Ft. | |
| Linden Boardroom | 504 Sq. Ft. | |||
| Hickory Room | 40 | 30 | 504 Sq. Ft. | |
| Hawthorn | 10 | 20 | 484 Sq. Ft. | |
| Magnolia Pre-function | 50 | 30 | 800 Sq. Ft. |

