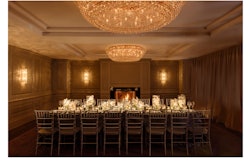Venue Capacity
| Space | Max. Reception Capacity | Max. Seated Capacity | Sq. Feet | Floor Plan |
|---|---|---|---|---|
| Columbus I | 100 | 80 | 956 Sq. Ft. | |
| Columbus II | 60 | 40 | 547 Sq. Ft. | |
| Columbus III | 80 | 60 | 710 Sq. Ft. | |
| Columbus II and III | 120 | 100 | 1,257 Sq. Ft. | |
| Columbus I, II and III | 240 | 180 | 2,214 Sq. Ft. | |
| Columbus I and II | 150 | 120 | 1,503 Sq. Ft. | |
| Pine | 100 | 80 | 1,064 Sq. Ft. | |
| Terrace/ Bridge | 350 | 300 | 3,000 Sq. Ft. | |
| Davis | 30 | 20 | 311 Sq. Ft. | |
| Front | 30 | 20 | 312 Sq. Ft. | |
| Jackson | 90 | 80 | 957 Sq. Ft. | |
| Mason I | 80 | 60 | 623 Sq. Ft. | |
| Mason II | 80 | 60 | 705 Sq. Ft. | |
| Mason I and II | 160 | 100 | 1,328 Sq. Ft. | |
| Montgomery | 80 | 60 | 689 Sq. Ft. | |
| Private Dining Room | 30 | 18 | 270 Sq. Ft. | |
| Pyramid Boardroom | 481 Sq. Ft. | |||
| Sansome | 70 | 60 | 715 Sq. Ft. | |
| Second Floor Foyer | 200 | 1,285 Sq. Ft. | ||
| The Dining Room at Seven Fifty | 150 | 150 | 3,000 Sq. Ft. | |
| Washington | 80 | 60 | 633 Sq. Ft. | |
| Hilton San Francisco Financial District: Grand Ballroom | 400 | 350 | 4,396 Sq. Ft. | |
| Grand Ballroom Foyer | 75 | 1,400 Sq. Ft. | ||
| Grand Ballroom Registration | 264 Sq. Ft. | |||
| Embarcadero Room (26th Floor) | 40 | 40 | 836 Sq. Ft. |

