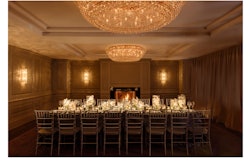Venue Capacity
| Space | Max. Reception Capacity | Max. Seated Capacity | Sq. Feet | Floor Plan |
|---|---|---|---|---|
| Masters | 80 | 60 | 910 Sq. Ft. | |
| Olympic Ballroom | 475 | 370 | 4,180 Sq. Ft. | |
| Olympic Ballroom-Bronze | 150 | 120 | 1,364 Sq. Ft. | |
| Olympic Ballroom-Gold | 150 | 120 | 1,364 Sq. Ft. | |
| Olympic Ballroom-Silver | 175 | 130 | 1,452 Sq. Ft. | |
| Stadium | 50 | 50 | 840 Sq. Ft. | |
| Triple Crown | 105 | 90 | 1,219 Sq. Ft. | |
| Triple Crown-Belmont | 35 | 30 | 402 Sq. Ft. | |
| Triple Crown-Derby | 35 | 30 | 395 Sq. Ft. | |
| Triple Crown-Derby and Preakness | 70 | 60 | 815 Sq. Ft. | |
| Triple Crown-Preakness | 35 | 30 | 420 Sq. Ft. | |
| Triple Crown-Preakness and Belmont | 70 | 60 | 822 Sq. Ft. | |
| Wimbledon | 175 | 140 | 1,599 Sq. Ft. | |
| Wimbledon-Wimbledon A | 100 | 80 | 780 Sq. Ft. | |
| Wimbledon-Wimbledon B | 75 | 60 | 819 Sq. Ft. | |
| Executive Boardroom | 481 Sq. Ft. | |||
| Amador Suite | 24 | 24 | 1,000 Sq. Ft. |

