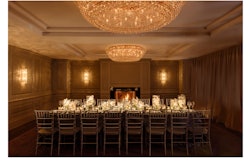Venue Capacity
| Space | Max. Reception Capacity | Max. Seated Capacity | Sq. Feet | Floor Plan |
|---|---|---|---|---|
| Magellan Ballroom | 1 | 700 | 7,200 Sq. Ft. | |
| Magellan Ballroom (Alexandria I) | 60 | 50 | 600 Sq. Ft. | |
| Magellan Ballroom (Alexandria II) | 60 | 50 | 600 Sq. Ft. | |
| Magellan Ballroom (Alexandria III) | 60 | 50 | 600 Sq. Ft. | |
| Magellan Ballroom (Balboa) | 200 | 150 | 1,800 Sq. Ft. | |
| Magellan Ballroom (Columbus) | 200 | 150 | 1,800 Sq. Ft. | |
| Magellan Ballroom (Drake I) | 100 | 60 | 900 Sq. Ft. | |
| Magellan Ballroom (Drake II) | 100 | 60 | 900 Sq. Ft. | |
| Foyer | 4,185 Sq. Ft. | |||
| Foyer (A & B) | 3,033 Sq. Ft. | |||
| Foyer (C & D) | 1,152 Sq. Ft. | |||
| Boardroom | 336 Sq. Ft. | |||
| Syracuse | 150 | 90 | 1,056 Sq. Ft. | |
| Stanford | 60 | 60 | 775 Sq. Ft. | |
| Marco Polo | 150 | 120 | 1,872 Sq. Ft. | |
| Yale | 40 | 40 | 414 Sq. Ft. | |
| Executive Club | 40 | 40 | 432 Sq. Ft. | |
| Bay View | 80 | 80 | 1,350 Sq. Ft. | |
| Princeton | 70 | 60 | 648 Sq. Ft. | |
| Crowne Club | 30 | 30 | 675 Sq. Ft. | |
| Chit Chat Lounge | 70 | 30 | 775 Sq. Ft. |

