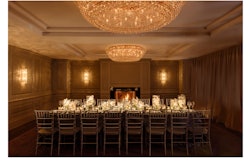Venue Capacity
| Space | Max. Reception Capacity | Max. Seated Capacity | Sq. Feet | Floor Plan |
|---|---|---|---|---|
| San Rafael Ballroom | 642 | 484 | 6,048 Sq. Ft. | |
| San Rafael Ballroom-Novato | 60 | 44 | 864 Sq. Ft. | |
| San Rafael Ballroom-Larkspur | 60 | 44 | 864 Sq. Ft. | |
| San Rafael Ballroom-Novato and Larkspur | 120 | 100 | 1,728 Sq. Ft. | |
| San Rafael Ballroom-Corte Madera | 144 | 88 | 1,404 Sq. Ft. | |
| San Rafael Ballroom-Mill Valley | 133 | 88 | 1,296 Sq. Ft. | |
| San Rafael Ballroom-Sausalito | 167 | 100 | 1,620 Sq. Ft. | |
| San Rafael Foyer | 130 | 1,344 Sq. Ft. | ||
| Tiburon | 45 | 30 | 650 Sq. Ft. | |
| Ross | 60 | 44 | 676 Sq. Ft. | |
| Petaluma | 60 | 44 | 676 Sq. Ft. | |
| Santa Rosa | 75 | 66 | 1,008 Sq. Ft. | |
| Belvedere Boardroom | 392 Sq. Ft. | |||
| Mt. Tamalpais | 273 Sq. Ft. | |||
| Marin | 273 Sq. Ft. | |||
| Sonoma | 273 Sq. Ft. | |||
| Patio | 1,491 Sq. Ft. |

