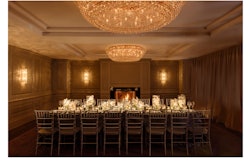Venue Capacity
| Space | Max. Reception Capacity | Max. Seated Capacity | Sq. Feet | Floor Plan |
|---|---|---|---|---|
| Grand Peninsula Ballroom | 1 | 1 | 18,148 Sq. Ft. | |
| Grand Peninsula Ballroom A | 160 | 100 | 1,545 Sq. Ft. | |
| Grand Peninsula Ballroom B | 160 | 100 | 1,545 Sq. Ft. | |
| Grand Peninsula Ballroom C | 160 | 100 | 1,545 Sq. Ft. | |
| Grand Peninsula Ballroom E | 160 | 100 | 1,545 Sq. Ft. | |
| Grand Peninsula Ballroom F | 160 | 100 | 1,545 Sq. Ft. | |
| Grand Peninsula Ballroom G | 160 | 100 | 1,545 Sq. Ft. | |
| Grand Peninsula Ballroom D | 600 | 460 | 5,550 Sq. Ft. | |
| Grand Peninsula Ballroom ABCD | 1 | 980 | 10,185 Sq. Ft. | |
| Grand Peninsula Ballroom DEFG | 1 | 980 | 10,185 Sq. Ft. | |
| Grand Peninsula Ballroom Prefunction | 6,738 Sq. Ft. | |||
| Regency Ballroom | 100 | 420 | 5,750 Sq. Ft. | |
| Regency Ballroom A | 206 | 130 | 1,991 Sq. Ft. | |
| Regency Ballroom C | 206 | 130 | 1,991 Sq. Ft. | |
| Regency Ballroom B | 189 | 150 | 1,781 Sq. Ft. | |
| Regency Ballroom Prefunction | 2,024 Sq. Ft. | |||
| Harbour Room | 195 | 120 | 1,852 Sq. Ft. | |
| Harbour Room A | 90 | 60 | 878 Sq. Ft. | |
| Harbour Room B | 90 | 60 | 974 Sq. Ft. | |
| Sandpebble Room | 3,053 Sq. Ft. | |||
| Sandpebble Room A | 61 | 40 | 604 Sq. Ft. | |
| Sandpebble Room B | 63 | 40 | 614 Sq. Ft. | |
| Sandpebble Room C | 63 | 40 | 614 Sq. Ft. | |
| Sandpebble Room D | 63 | 40 | 615 Sq. Ft. | |
| Sandpebble Room E | 61 | 40 | 604 Sq. Ft. |

