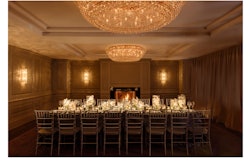Venue Capacity
| Space | Max. Reception Capacity | Max. Seated Capacity | Sq. Feet | Floor Plan |
|---|---|---|---|---|
| San Francisco Airport Marriott Waterfront: Grand Ballroom | 850 | 1 | 14,062 Sq. Ft. | |
| Salon A, B, C, D, G, H, I, or J (each) | 55 | 50 | 638 Sq. Ft. | |
| Salon E | 500 | 320 | 4,450 Sq. Ft. | |
| Salon F | 500 | 320 | 4,450 Sq. Ft. | |
| Marina del Rey | 45 | 40 | 600 Sq. Ft. | |
| Monterey | 45 | 40 | 600 Sq. Ft. | |
| Santa Clara | 45 | 40 | 600 Sq. Ft. | |
| Rancho Mirage | 45 | 40 | 529 Sq. Ft. | |
| Junior Ballroom | 400 | 280 | 3,977 Sq. Ft. | |
| Anaheim | 90 | 60 | 984 Sq. Ft. | |
| Irvine | 200 | 160 | 2,009 Sq. Ft. | |
| Newport Beach | 90 | 60 | 984 Sq. Ft. | |
| Santa Barbara* | 45 | 40 | 600 Sq. Ft. | |
| San Ramon | 120 | 100 | 1,311 Sq. Ft. | |
| Meeting Suite #8024 | 42 | 20 | 432 Sq. Ft. | |
| Meeting Suite #8042 | 42 | 20 | 450 Sq. Ft. | |
| Meeting Suite #6096 | 34 | 20 | 360 Sq. Ft. | |
| Meeting Suite #5096 | 34 | 20 | 360 Sq. Ft. | |
| Meeting Suite #4096 | 34 | 20 | 360 Sq. Ft. | |
| Bayside Ballroom | 250 | 250 | - | |
| Salon 1 - Bayside Ballroom | 100 | 60 | 1,050 Sq. Ft. | |
| Salon 2 - Bayside Ballroom | 150 | 100 | 1,375 Sq. Ft. | |
| Salon 3 - Bayside Ballroom | 150 | 100 | 1,325 Sq. Ft. | |
| Salons 2 & 3 (combined) | 300 | 210 | 2,700 Sq. Ft. |

