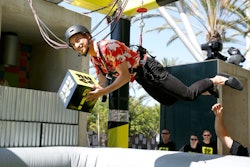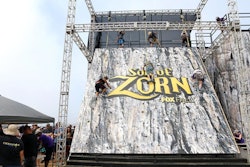Venue Capacity
| Space | Max. Reception Capacity | Max. Seated Capacity | Sq. Feet | Floor Plan |
|---|---|---|---|---|
| Promenade Plaza | 10,000 Sq. Ft. | |||
| Bayfront Park | 6 | 5 | 198,421 Sq. Ft. | |
| Indigo Ballroom | 2 | 2 | 24,035 Sq. Ft. | |
| Indigo A | 325 | 270 | 3,411 Sq. Ft. | |
| Indigo AB | 577 | 480 | 6,024 Sq. Ft. | |
| Indigo ABCD | 1 | 960 | 12,023 Sq. Ft. | |
| Indigo ABCEFG | 1 | 1 | 16,498 Sq. Ft. | |
| Indigo ABEF | 1 | 960 | 11,997 Sq. Ft. | |
| Indigo AE | 655 | 540 | 6,803 Sq. Ft. | |
| Indigo B | 246 | 200 | 2,608 Sq. Ft. | |
| Indigo BCDFGH | 1 | 1 | 16,724 Sq. Ft. | |
| Indigo BCFG | 994 | 820 | 10,366 Sq. Ft. | |
| Indigo BF | 497 | 410 | 5,184 Sq. Ft. | |
| Indigo C | 246 | 200 | 2,608 Sq. Ft. | |
| Indigo CD | 577 | 480 | 6,004 Sq. Ft. | |
| Indigo CDGH | 1 | 970 | 11,952 Sq. Ft. | |
| Indigo CG | 497 | 410 | 5,181 Sq. Ft. | |
| Indigo D | 336 | 280 | 3,396 Sq. Ft. | |
| Indigo DH | 678 | 560 | 6,770 Sq. Ft. | |
| Indigo E | 325 | 270 | 3,387 Sq. Ft. | |
| Indigo EF | 577 | 480 | 5,960 Sq. Ft. | |
| Indigo EFGH | 1 | 960 | 11,902 Sq. Ft. | |
| Indigo GH | 577 | 480 | 5,948 Sq. Ft. | |
| Indigo H | 336 | 280 | 3,374 Sq. Ft. | |
| Indigo Terrace | 692 | 430 | 6,521 Sq. Ft. |



