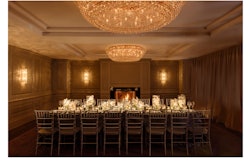Venue Capacity
| Space | Max. Reception Capacity | Max. Seated Capacity | Sq. Feet | Floor Plan |
|---|---|---|---|---|
| The Salon Rooms | 600 | 350 | 5,000 Sq. Ft. | |
| The Salon Rooms-Salon A | 40 | 30 | 735 Sq. Ft. | |
| The Salon Rooms-Salon B | 40 | 30 | 716 Sq. Ft. | |
| The Salon Rooms-Salon C | 90 | 90 | 1,406 Sq. Ft. | |
| The Salon Rooms-Salon D | 70 | 70 | 1,154 Sq. Ft. | |
| The Salon Rooms-Salon E | 60 | 50 | 992 Sq. Ft. | |
| The Suite Rooms | 600 | 350 | 5,000 Sq. Ft. | |
| The Suite Rooms-Suite A | 40 | 30 | 735 Sq. Ft. | |
| The Suite Rooms-Suite B | 40 | 30 | 716 Sq. Ft. | |
| The Suite Rooms-Suite C | 90 | 90 | 1,406 Sq. Ft. | |
| The Suite Rooms-Suite D | 70 | 70 | 1,154 Sq. Ft. | |
| The Suite Rooms-Suite E | 60 | 50 | 992 Sq. Ft. | |
| Ventanas | 130 | 100 | 1,584 Sq. Ft. | |
| Boardroom | 25 | 20 | 552 Sq. Ft. | |
| Courts Prefunction | 2,400 Sq. Ft. | |||
| Executive Suite | 35 | 20 | 1,127 Sq. Ft. | |
| Garden Patio | 140 | 90 | 2,400 Sq. Ft. | |
| Lower Patio | 250 | 250 | 3,600 Sq. Ft. | |
| Tented Courts | 550 | 420 | 4,800 Sq. Ft. | |
| Upper Patio | 220 | 200 | 3,840 Sq. Ft. |

