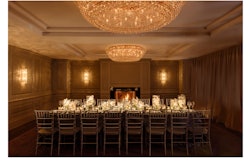Venue Capacity
| Space | Max. Reception Capacity | Max. Seated Capacity | Sq. Feet | Floor Plan |
|---|---|---|---|---|
| Kachina Ballroom | 900 | 640 | 9,000 Sq. Ft. | |
| Kachina Section 1 | 90 | 60 | 1,125 Sq. Ft. | |
| Kachina Section 2 | 90 | 60 | 1,125 Sq. Ft. | |
| Kachina Section 3 | 180 | 150 | 2,250 Sq. Ft. | |
| Kachina Section 4 | 180 | 150 | 2,250 Sq. Ft. | |
| Kachina Section 5 | 90 | 60 | 1,125 Sq. Ft. | |
| Kachina Section 6 | 90 | 60 | 1,125 Sq. Ft. | |
| Papago | 50 | 40 | 663 Sq. Ft. | |
| Amphitheater | 200 | 200 | 3,500 Sq. Ft. | |
| Hopi Ballroom | 600 | 500 | 8,700 Sq. Ft. | |
| Apache | 50 | 40 | 675 Sq. Ft. | |
| Navajo | 50 | 40 | 675 Sq. Ft. | |
| Apache and Navajo | 120 | 80 | 1,350 Sq. Ft. | |
| Pueblo | 50 | 40 | 675 Sq. Ft. | |
| Pima | 50 | 40 | 675 Sq. Ft. | |
| Executive Boardroom | 450 Sq. Ft. | |||
| La Hacienda Outdoor Venue | 300 | 300 | 10,000 Sq. Ft. | |
| Pool Deck Outdoor Venue | 200 | 200 | 5,000 Sq. Ft. | |
| Kachina Patio Outdoor Venue | 100 | 100 | 2,160 Sq. Ft. | |
| Tequila On The Rocks | 120 | 120 | - |

