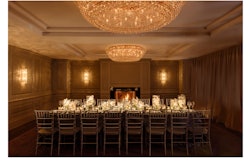Venue Capacity
| Space | Max. Reception Capacity | Max. Seated Capacity | Sq. Feet | Floor Plan |
|---|---|---|---|---|
| Ballroom | 160 | 160 | 18,000 Sq. Ft. | |
| Junior Ballroom | 120 | 120 | 3,500 Sq. Ft. | |
| Ballroom Sections 1,4,5 | 200 | 180 | 3,000 Sq. Ft. | |
| Ballroom Sections 2,3,6,7,8,9 | 110 | 90 | 1,500 Sq. Ft. | |
| Ballroom Sections B,C,D,E | 40 | 40 | 720 Sq. Ft. | |
| Ballroom Sections A,F | 40 | 40 | 640 Sq. Ft. | |
| Junior Ballroom | 120 | 120 | 3,500 Sq. Ft. |

