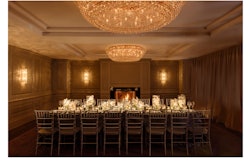Venue Capacity
| Space | Max. Reception Capacity | Max. Seated Capacity | Sq. Feet | Floor Plan |
|---|---|---|---|---|
| Painted Mountain Ballroom | 750 | 450 | 6,100 Sq. Ft. | |
| Painted Mountain Ballroom-A | 250 | 125 | 1,900 Sq. Ft. | |
| Painted Mountain Ballroom-B | 250 | 150 | 2,000 Sq. Ft. | |
| Painted Mountain Ballroom-C | 250 | 150 | 2,100 Sq. Ft. | |
| Palo Verde I | 150 | 56 | 1,064 Sq. Ft. | |
| Palo Verde II | 150 | 56 | 1,064 Sq. Ft. | |
| Pool Patio | 600 | 250 | 1,000 Sq. Ft. | |
| Raven Room | 75 | 50 | 828 Sq. Ft. | |
| Wildfire Room | 75 | 50 | 828 Sq. Ft. | |
| Kayenta Executive Suite | 700 Sq. Ft. | |||
| Papago Executive Suite | 700 Sq. Ft. | |||
| Picacho Executive Suite | 700 Sq. Ft. | |||
| Canyon Room | 250 | 90 | 1,036 Sq. Ft. | |
| Prefunction & Patio | 200 | 1,400 Sq. Ft. | ||
| Palo Verde II A | 832 Sq. Ft. | |||
| Palo Verde II B | 832 Sq. Ft. | |||
| East Pool | 250 | 90 | 1,034 Sq. Ft. | |
| Tatum's Restaurant | 1,700 Sq. Ft. |

