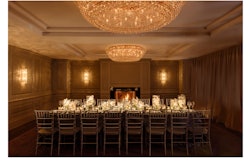Venue Capacity
| Space | Max. Reception Capacity | Max. Seated Capacity | Sq. Feet | Floor Plan |
|---|---|---|---|---|
| Pre Function Area - Crescent Ballroom | 400 | 300 | 2,884 Sq. Ft. | |
| Crescent Ballroom | 1 | 720 | 8,064 Sq. Ft. | |
| Crescent A | 300 | 220 | 2,736 Sq. Ft. | |
| Crescent B | 300 | 220 | 2,592 Sq. Ft. | |
| Crescent C | 300 | 220 | 2,736 Sq. Ft. | |
| Continental Boardroom | 300 Sq. Ft. | |||
| Canyon 1 | 20 | 30 | 500 Sq. Ft. | |
| Canyon 2 | 60 | 40 | 625 Sq. Ft. | |
| Canyon 3 | 55 | 40 | 572 Sq. Ft. | |
| Phoenix Ballroom | 500 | 330 | 4,788 Sq. Ft. | |
| Phoenix A | 150 | 110 | 1,596 Sq. Ft. | |
| Phoenix B | 150 | 110 | 1,596 Sq. Ft. | |
| Phoenix C | 150 | 110 | 1,596 Sq. Ft. | |
| Crestview | 175 | 130 | 1,536 Sq. Ft. | |
| Crescent I | 60 | 32 | 625 Sq. Ft. | |
| Crescent II | 40 | 40 | 675 Sq. Ft. | |
| Crescent III | 80 | 56 | 1,014 Sq. Ft. | |
| Crescent IV | 50 | 40 | 600 Sq. Ft. | |
| Crescent V | 50 | 40 | 562 Sq. Ft. | |
| Crescent VI | 50 | 40 | 562 Sq. Ft. | |
| Crescent VII | 50 | 40 | 562 Sq. Ft. | |
| Pavillion | 500 | 250 | 5,974 Sq. Ft. | |
| Phoenix Garden | 700 | 250 | 6,715 Sq. Ft. | |
| Phoenix Patio | 150 | 100 | 1,696 Sq. Ft. | |
| Indigo Bistro / Patio | 250 | 190 | 3,000 Sq. Ft. |

