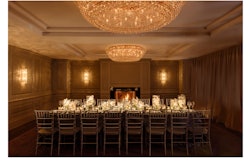Venue Capacity
| Space | Max. Reception Capacity | Max. Seated Capacity | Sq. Feet | Floor Plan |
|---|---|---|---|---|
| Armani, Blass, Chanel, or Dior | 250 | 120 | 2,480 Sq. Ft. | |
| Ashley A | 20 | 20 | 294 Sq. Ft. | |
| Prime Boardroom | 30 | 30 | 544 Sq. Ft. | |
| Wine Room | 80 | 70 | 945 Sq. Ft. | |
| Designers Ballroom | 800 | 800 | 10,080 Sq. Ft. | |
| Salon A, B, C, D, E, F, G, or H | 50 | 40 | 620 Sq. Ft. | |
| Wyomissing Room | 50 | 50 | 928 Sq. Ft. | |
| Designer Ballroom Prefunction | 500 | 3,402 Sq. Ft. |

