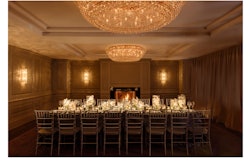Venue Capacity
| Space | Max. Reception Capacity | Max. Seated Capacity | Sq. Feet | Floor Plan |
|---|---|---|---|---|
| Earhart Ballroom | 150 | 130 | 1,848 Sq. Ft. | |
| Earhart Ballroom-Earhart A | 75 | 50 | 957 Sq. Ft. | |
| Earhart Ballroom-Earhart B | 75 | 50 | 891 Sq. Ft. | |
| Lindbergh | 380 Sq. Ft. | |||
| Yeager Ballroom | 75 | 50 | 672 Sq. Ft. | |
| Yeager Ballroom-Yeager A | 30 | 20 | 336 Sq. Ft. | |
| Yeager Ballroom-Yeager B | 30 | 20 | 336 Sq. Ft. | |
| Conference Suites(1) | 450 Sq. Ft. |

