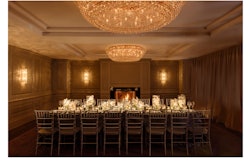Venue Capacity
| Space | Max. Reception Capacity | Max. Seated Capacity | Sq. Feet | Floor Plan |
|---|---|---|---|---|
| Acapulco | 30 | 30 | 560 Sq. Ft. | |
| Ballroom AB | 250 | 180 | 2,738 Sq. Ft. | |
| Ballroom CDE | 450 | 450 | 5,476 Sq. Ft. | |
| Ballroom DE | 250 | 180 | 2,738 Sq. Ft. | |
| Balroom ABC | 450 | 450 | 5,476 Sq. Ft. | |
| Cancun | 30 | 30 | 560 Sq. Ft. | |
| Esplanade - Pre Function Area | 100 | 3,552 Sq. Ft. | ||
| Frontier | 12 | 12 | 480 Sq. Ft. | |
| Meeting Suite 903 | 480 Sq. Ft. | |||
| Meeting Suite 917 | 12 | 12 | 494 Sq. Ft. | |
| Mexico Rooms | 150 | 150 | 2,240 Sq. Ft. | |
| Monterrey | 30 | 30 | 560 Sq. Ft. | |
| Moody Ballroom | 300 | 220 | 3,172 Sq. Ft. | |
| Moody I | 150 | 100 | 1,560 Sq. Ft. | |
| Moody II | 150 | 100 | 1,560 Sq. Ft. | |
| Republic | 480 Sq. Ft. | |||
| Section A | 100 | 80 | 1,295 Sq. Ft. | |
| Section B | 100 | 80 | 1,295 Sq. Ft. | |
| Section C | 250 | 180 | 2,738 Sq. Ft. | |
| Section D | 100 | 80 | 1,295 Sq. Ft. | |
| Section E | 100 | 80 | 1,295 Sq. Ft. | |
| Southwest Grand Ballroom | 8,214 Sq. Ft. | |||
| Tampico | 30 | 30 | 560 Sq. Ft. |

