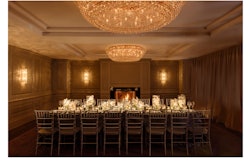Venue Capacity
| Space | Max. Reception Capacity | Max. Seated Capacity | Sq. Feet | Floor Plan |
|---|---|---|---|---|
| Ann Gray Milligan Room | 60 | 50 | 690 Sq. Ft. | |
| Sam Houston | 200 | 170 | 2,842 Sq. Ft. | |
| Stephen F. Austin Room | 70 | 40 | 667 Sq. Ft. | |
| Colonel Moody | 290 Sq. Ft. | |||
| Lobby Atrium | 200 | 60 | 2,850 Sq. Ft. | |
| Sam Houston I | 30 | 40 | 864 Sq. Ft. | |
| Sam Houston II | 125 | 90 | 2,709 Sq. Ft. | |
| Samuel May Williams | 68 | 70 | 736 Sq. Ft. | |
| Tremont Ballroom North | 350 | 300 | 3,973 Sq. Ft. | |
| Tremont Ballroom South | 350 | 300 | 3,973 Sq. Ft. | |
| Tremont Ballroom | 800 | 650 | 7,946 Sq. Ft. | |
| Cynthia Woods | 700 Sq. Ft. | |||
| Tremont Ballroom Annex | 150 | 150 | 1,925 Sq. Ft. |

