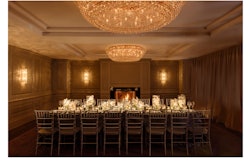Venue Capacity
| Space | Max. Reception Capacity | Max. Seated Capacity | Sq. Feet | Floor Plan |
|---|---|---|---|---|
| Windsor Ballroom | 300 | 360 | 4,898 Sq. Ft. | |
| Windsor I | 60 | 100 | 1,602 Sq. Ft. | |
| Windsor II | 60 | 100 | 1,602 Sq. Ft. | |
| Windsor III | 60 | 100 | 1,602 Sq. Ft. | |
| Churchill | 100 | 120 | 2,025 Sq. Ft. | |
| Churchill I | 30 | 30 | 844 Sq. Ft. | |
| Churchill II | 40 | 30 | 1,184 Sq. Ft. | |
| Manchester | 25 | 40 | 624 Sq. Ft. | |
| Canterbury | 25 | 40 | 624 Sq. Ft. | |
| Executive Boardroom | 420 Sq. Ft. | |||
| Oxford | 20 | 24 | 629 Sq. Ft. | |
| Newbury | 20 | 16 | 480 Sq. Ft. | |
| Boardroom 2nd Floor | 10 | 10 | 273 Sq. Ft. | |
| Winston | 20 | 20 | 273 Sq. Ft. |

