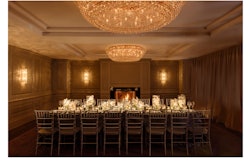Venue Capacity
| Space | Max. Reception Capacity | Max. Seated Capacity | Sq. Feet | Floor Plan |
|---|---|---|---|---|
| Ballroom | 1 | 1 | 10,360 Sq. Ft. | |
| Ballroom A | 400 | 300 | 3,453 Sq. Ft. | |
| Ballroom AB | 600 | 600 | 6,906 Sq. Ft. | |
| Ballroom B | 400 | 300 | 3,453 Sq. Ft. | |
| Ballroom BC | 600 | 600 | 6,906 Sq. Ft. | |
| Ballroom C | 400 | 300 | 3,453 Sq. Ft. | |
| Ballroom Foyer | 600 | 2,704 Sq. Ft. | ||
| Concorde | 165 | 120 | 1,836 Sq. Ft. | |
| Concorde A | 50 | 30 | 578 Sq. Ft. | |
| Concorde B | 60 | 50 | 680 Sq. Ft. | |
| Concorde C | 50 | 30 | 578 Sq. Ft. | |
| Director's Room | 650 Sq. Ft. | |||
| Forum | 75 | 60 | 1,040 Sq. Ft. | |
| Galleria A | 8 | 8 | 285 Sq. Ft. | |
| Galleria B | 8 | 8 | 252 Sq. Ft. | |
| Galleria C | 30 | 30 | 490 Sq. Ft. | |
| Post Oak | 175 | 150 | 1,775 Sq. Ft. | |
| Post Oak Lounge | 50 | 30 | 720 Sq. Ft. | |
| Vendome | 75 | 70 | 1,368 Sq. Ft. | |
| Westheimer | 50 | 60 | 700 Sq. Ft. | |
| Aesop's | 150 | 100 | 2,178 Sq. Ft. | |
| Boardroom | 35 | 30 | 660 Sq. Ft. | |
| Quorum | 50 | 30 | 640 Sq. Ft. | |
| Richmond | 75 | 60 | 1,083 Sq. Ft. | |
| San Felipe | 150 | 140 | 2,116 Sq. Ft. |

