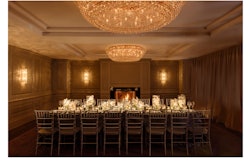Venue Capacity
| Space | Max. Reception Capacity | Max. Seated Capacity | Sq. Feet | Floor Plan |
|---|---|---|---|---|
| Austin Grand Ballroom | 750 | 700 | 7,875 Sq. Ft. | |
| Executive Board Room 1009 | 405 Sq. Ft. | |||
| Plaza 1-4 Room | 180 | 170 | 2,325 Sq. Ft. | |
| Regency 1-4 | 100 | 100 | 1,152 Sq. Ft. | |
| Suite 1008 | 30 | 30 | 450 Sq. Ft. | |
| Suite 1010 | 20 | 20 | 345 Sq. Ft. |

