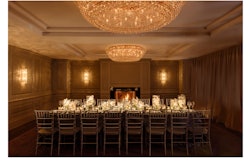Venue Capacity
| Space | Max. Reception Capacity | Max. Seated Capacity | Sq. Feet | Floor Plan |
|---|---|---|---|---|
| Stonebriar Ballroom | 650 | 450 | 6,200 Sq. Ft. | |
| Stonebriar Ballroom A | 200 | 140 | 1,870 Sq. Ft. | |
| Stonebriar Ballroom AB | 400 | 280 | 3,730 Sq. Ft. | |
| Stonebriar Ballroom B | 200 | 140 | 1,870 Sq. Ft. | |
| Stonebriar Ballroom BCD | 475 | 350 | 4,288 Sq. Ft. | |
| Stonebriar Ballroom C | 125 | 90 | 1,230 Sq. Ft. | |
| Stonebriar Ballroom CD | 260 | 180 | 2,470 Sq. Ft. | |
| Stonebriar Ballroom D | 125 | 90 | 1,240 Sq. Ft. | |
| Town & Country Ballroom | 325 | 240 | 2,904 Sq. Ft. | |
| Town & Country Ballroom I | 150 | 120 | 1,408 Sq. Ft. | |
| Town & Country Ballroom II | 160 | 120 | 1,408 Sq. Ft. | |
| Lantana | 60 | 50 | 567 Sq. Ft. | |
| Magnolia | 60 | 50 | 567 Sq. Ft. | |
| Dogwood | 60 | 50 | 567 Sq. Ft. | |
| Foxglove | 60 | 50 | 567 Sq. Ft. | |
| Primrose | 60 | 50 | 567 Sq. Ft. | |
| Poppy | 60 | 50 | 567 Sq. Ft. | |
| Cypress | 215 | 170 | 1,976 Sq. Ft. | |
| Gardenia | 140 | 90 | 1,224 Sq. Ft. | |
| Silverleaf Ballroom | 275 | 180 | 2,592 Sq. Ft. | |
| Silverleaf I | 140 | 90 | 1,296 Sq. Ft. | |
| Silverleaf II | 140 | 90 | 1,296 Sq. Ft. | |
| Azalea | 140 | 90 | 1,259 Sq. Ft. | |
| Garden Terrace | 600 | - | ||
| Restaurant Terrace | 185 | - |

