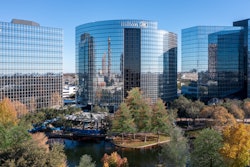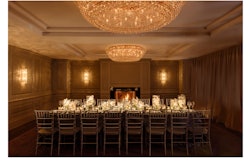Venue Capacity
| Space | Max. Reception Capacity | Max. Seated Capacity | Sq. Feet | Floor Plan |
|---|---|---|---|---|
| Bass-Bush-Erudia School | 100 | 70 | 1,921 Sq. Ft. | |
| Bass-Bush School | 60 | 50 | 1,264 Sq. Ft. | |
| Bass School | 45 | 30 | 630 Sq. Ft. | |
| Bush-Erudia School | 60 | 50 | 1,293 Sq. Ft. | |
| Bush School | 45 | 30 | 630 Sq. Ft. | |
| Convention Lobby | 1,786 Sq. Ft. | |||
| Erudia School | 45 | 30 | 630 Sq. Ft. | |
| Frisco Grand Ballroom 1 | 300 | 170 | 4,800 Sq. Ft. | |
| Frisco Grand Ballroom 1 -2 | 500 | 440 | 9,700 Sq. Ft. | |
| Frisco Grand Ballroom 1 - 5 | 1 | 700 | 14,500 Sq. Ft. | |
| Frisco Grand Ballroom 1 - 6 | 2 | 2 | 29,290 Sq. Ft. | |
| Frisco Grand Ballroom 1 -9 | 3 | 2 | 41,760 Sq. Ft. | |
| Frisco Grand Ballroom 2 | 300 | 200 | 4,900 Sq. Ft. | |
| Frisco Grand Ballroom 2 - 5 | 500 | 450 | 9,700 Sq. Ft. | |
| Frisco Grand Ballroom 3 | 100 | 60 | 1,728 Sq. Ft. | |
| Frisco Grand Ballroom 3 - 4 | 200 | 160 | 3,264 Sq. Ft. | |
| Frisco Grand Ballroom 3 - 5 | 300 | 230 | 4,800 Sq. Ft. | |
| Frisco Grand Ballroom 4 | 100 | 60 | 1,536 Sq. Ft. | |
| Frisco Grand Ballroom 4 - 5 | 200 | 160 | 1,504 Sq. Ft. | |
| Frisco Grand Ballroom 5 | 100 | 60 | 1,536 Sq. Ft. | |
| Frisco Grand Ballroom 6 | 1 | 700 | 14,790 Sq. Ft. | |
| Frisco Grand Ballroom 6 - 9 | 2 | 1 | 27,260 Sq. Ft. | |
| Frisco Grand Ballroom 7 | 300 | 170 | 4,128 Sq. Ft. | |
| Frisco Grand Ballroom 7 - 8 | 500 | 440 | 8,342 Sq. Ft. | |
| Frisco Grand Ballroom 7 - 9 | 1 | 700 | 12,470 Sq. Ft. |


