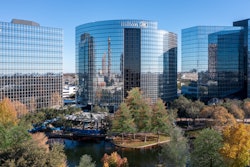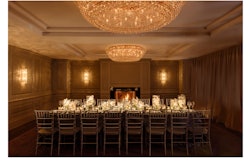Venue Capacity
| Space | Max. Reception Capacity | Max. Seated Capacity | Sq. Feet | Floor Plan |
|---|---|---|---|---|
| Grand Ballroom | 770 | 770 | 9,500 Sq. Ft. | |
| Salon A | 40 | 30 | 513 Sq. Ft. | |
| Salon B | 40 | 30 | 513 Sq. Ft. | |
| Salon C | 40 | 30 | 513 Sq. Ft. | |
| Salon D | 40 | 30 | 513 Sq. Ft. | |
| Salon E | 300 | 210 | 2,700 Sq. Ft. | |
| Salon F | 300 | 210 | 2,700 Sq. Ft. | |
| Salon G | 40 | 30 | 513 Sq. Ft. | |
| Salon H | 40 | 30 | 513 Sq. Ft. | |
| Salon I | 40 | 30 | 513 Sq. Ft. | |
| Salon J | 40 | 30 | 513 Sq. Ft. | |
| Salons A,B,C,D or G,H,I,J | 160 | 120 | 2,025 Sq. Ft. | |
| Salons A-D or G-J | 200 | 140 | 2,025 Sq. Ft. | |
| Salons A-E or Salons F-J | 450 | 350 | 4,725 Sq. Ft. | |
| Salons E & F (combined) | 600 | 490 | 5,400 Sq. Ft. | |
| Ballroom Foyer | 3,330 Sq. Ft. | |||
| Bent Tree Ballroom | 160 | 130 | 1,596 Sq. Ft. | |
| Bent Tree I | 50 | 40 | 532 Sq. Ft. | |
| Bent Tree II | 50 | 40 | 532 Sq. Ft. | |
| Bent Tree III | 50 | 40 | 532 Sq. Ft. | |
| Mesquites Ballroom | 180 | 140 | 1,920 Sq. Ft. | |
| Mesquites I or II Each | 90 | 60 | 960 Sq. Ft. | |
| Preston Trail Ballroom | 180 | 140 | 1,848 Sq. Ft. | |
| Preston Trail I | 60 | 40 | 616 Sq. Ft. | |
| Preston Trail II | 60 | 40 | 616 Sq. Ft. |


