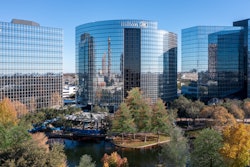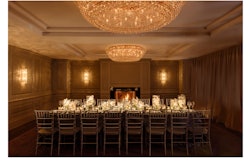Venue Capacity
| Space | Max. Reception Capacity | Max. Seated Capacity | Sq. Feet | Floor Plan |
|---|---|---|---|---|
| Lindbergh Ballroom | 450 | 370 | 4,000 Sq. Ft. | |
| Lindbergh Ballroom A | 85 | 70 | 1,000 Sq. Ft. | |
| Lindbergh Ballroom B | 85 | 70 | 1,000 Sq. Ft. | |
| Lindbergh Ballroom C | 85 | 70 | 1,000 Sq. Ft. | |
| Lindbergh Ballroom D | 85 | 70 | 1,000 Sq. Ft. | |
| Coleman | 200 | 260 | 3,000 Sq. Ft. | |
| Coleman Ballroom A | 125 | 110 | 1,500 Sq. Ft. | |
| Coleman Ballroom B | 125 | 110 | 1,500 Sq. Ft. | |
| Earhart Boardroom | 600 Sq. Ft. | |||
| Prefunction Space | 2,080 Sq. Ft. | |||
| Outdoor Terrace | 70 | 50 | 960 Sq. Ft. | |
| Meeting Planner Office | 300 Sq. Ft. | |||
| Networks | 2,000 Sq. Ft. |


