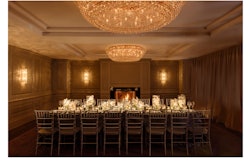Venue Capacity
| Space | Max. Reception Capacity | Max. Seated Capacity | Sq. Feet | Floor Plan |
|---|---|---|---|---|
| Grand Ballroom | 7,500 Sq. Ft. | |||
| Grand Ballroom-One Section | 100 | 80 | 1,000 Sq. Ft. | |
| Grand Ballroom-Two Sections | 225 | 80 | 2,000 Sq. Ft. | |
| Grand Ballroom-Three sections | 350 | 264 | 3,000 Sq. Ft. | |
| Grand Ballroom-Three sections and center | 575 | 396 | 4,500 Sq. Ft. | |
| Grand Foyer | 5,000 Sq. Ft. | |||
| Grand Foyer F | 150 | 108 | 1,500 Sq. Ft. | |
| Grand Patio | 60 | 48 | 1,200 Sq. Ft. | |
| Oak Brook Ballroom | 350 | 276 | 3,200 Sq. Ft. | |
| Oak Brook Ballroom-One Section | 350 | 276 | 800 Sq. Ft. | |
| Oak Brook Ballroom-Two sections | 160 | 144 | 1,600 Sq. Ft. | |
| Oak Brook Ballroom-Three sections | 240 | 228 | 2,400 Sq. Ft. | |
| Spring Room | 200 | 180 | 2,280 Sq. Ft. | |
| Essex Ballroom | 310 | 204 | 2,565 Sq. Ft. | |
| Kent Room | 150 | 120 | 1,450 Sq. Ft. | |
| Kent Section 1 or 3 | 40 | 30 | 450 Sq. Ft. | |
| Kent Section 2 | 50 | 40 | 550 Sq. Ft. | |
| Kent Sections 1+2 or 2+3 | 90 | 80 | 1,000 Sq. Ft. | |
| York Room | 150 | 120 | 1,450 Sq. Ft. | |
| York Secton 1 or 3 | 40 | 30 | 450 Sq. Ft. | |
| York Section 2 | 50 | 40 | 550 Sq. Ft. | |
| York Sections 1+2 or 2+3 | 90 | 80 | 1,000 Sq. Ft. | |
| Hunt Room | 150 | 120 | 1,450 Sq. Ft. | |
| Hunt Section 1 or 3 | 40 | 30 | 450 Sq. Ft. | |
| Hunt Section 2 | 50 | 40 | 550 Sq. Ft. |


