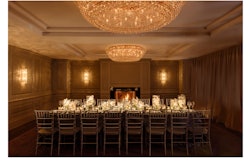Venue Capacity
| Space | Max. Reception Capacity | Max. Seated Capacity | Sq. Feet | Floor Plan |
|---|---|---|---|---|
| Grand Ballroom | 800 | 800 | 10,080 Sq. Ft. | |
| Salons A, C, F, & H (each) | 70 | 50 | 780 Sq. Ft. | |
| Salons B & G (each) | 70 | 50 | 840 Sq. Ft. | |
| Salons D & E (each) | 280 | 210 | 2,640 Sq. Ft. | |
| Salons A, B, C (combined) | 250 | 180 | 2,400 Sq. Ft. | |
| Salons D & E (combined) | 625 | 420 | 5,280 Sq. Ft. | |
| Salons A, B, C, D (combined) | 550 | 400 | 5,040 Sq. Ft. | |
| Salons F, G, H (combined) | 250 | 180 | 2,400 Sq. Ft. | |
| Salons E, F, G, H (combined) | 550 | 400 | 5,040 Sq. Ft. | |
| Great Lakes Ballroom | 500 | 400 | 4,998 Sq. Ft. | |
| Great Lakes I, II, & III (each) | 70 | 60 | 850 Sq. Ft. | |
| Great Lakes I, II, III (combined) | 210 | 180 | 2,550 Sq. Ft. | |
| Great Lakes IV | 130 | 110 | 1,700 Sq. Ft. | |
| Great Lakes I, II, III, IV (combined) | 450 | 320 | 4,250 Sq. Ft. | |
| Great Lakes III, IV (combined) | 250 | 180 | 2,550 Sq. Ft. | |
| Great Lakes V | 50 | 50 | 748 Sq. Ft. | |
| Oak Brook | 336 Sq. Ft. | |||
| Lincolnshire | 432 Sq. Ft. | |||
| Illinois & Indiana (each) | 60 | 40 | 670 Sq. Ft. | |
| Illinois & Indiana (combined) | 110 | 100 | 1,340 Sq. Ft. | |
| Wisconsin & Iowa (each) | 50 | 30 | 600 Sq. Ft. | |
| Wisconsin & Iowa (combined) | 100 | 80 | 1,200 Sq. Ft. | |
| Advisory Room | 50 | 40 | 600 Sq. Ft. | |
| Boardroom | 40 | 30 | 625 Sq. Ft. | |
| Council Room | 50 | 40 | 600 Sq. Ft. |


