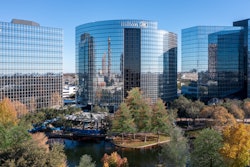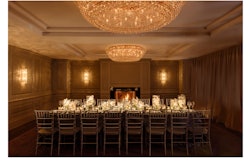Venue Capacity
| Space | Max. Reception Capacity | Max. Seated Capacity | Sq. Feet | Floor Plan |
|---|---|---|---|---|
| Boxford Room | 40 | 30 | 576 Sq. Ft. | |
| Essex Room | 50 | 40 | 513 Sq. Ft. | |
| Georgetown Room | 50 | 40 | 513 Sq. Ft. | |
| Gloucester A | 45 | 40 | 600 Sq. Ft. | |
| Gloucester B | 45 | 40 | 600 Sq. Ft. | |
| Gloucester Room | 110 | 80 | 1,200 Sq. Ft. | |
| Grand Ballroom | 1 | 1 | 10,032 Sq. Ft. | |
| Grand Ballroom Foyer | 1,932 Sq. Ft. | |||
| Grand Ballroom I | 175 | 240 | 2,508 Sq. Ft. | |
| Grand Ballroom II | 175 | 240 | 2,508 Sq. Ft. | |
| Grand Ballroom III | 175 | 240 | 2,508 Sq. Ft. | |
| Grand Ballroom IV | 125 | 240 | 2,508 Sq. Ft. | |
| Hamilton Room | 50 | 40 | 513 Sq. Ft. | |
| Ipswich Room | 65 | 50 | 1,224 Sq. Ft. | |
| Living Room | 300 | 180 | 2,850 Sq. Ft. | |
| Manchester Room | 50 | 40 | 625 Sq. Ft. | |
| Marblehead A | 40 | 40 | 600 Sq. Ft. | |
| Marblehead B | 45 | 40 | 600 Sq. Ft. | |
| Marblehead Room | 110 | 80 | 1,200 Sq. Ft. | |
| Newburyport A | 45 | 40 | 600 Sq. Ft. | |
| Newburyport B | 45 | 40 | 600 Sq. Ft. | |
| Newburyport Room | 110 | 80 | 1,200 Sq. Ft. | |
| North Shore Ballroom | 750 | 500 | 5,550 Sq. Ft. | |
| North Shore A | 150 | 120 | 1,924 Sq. Ft. | |
| North Shore B | 250 | 240 | 2,346 Sq. Ft. |


