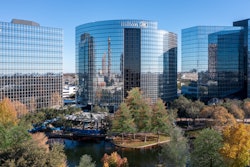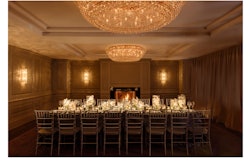Venue Capacity
| Space | Max. Reception Capacity | Max. Seated Capacity | Sq. Feet | Floor Plan |
|---|---|---|---|---|
| Phoenix Ballroom | 1 | 900 | 10,640 Sq. Ft. | |
| Phoenix Ballroom- South Central Sections | 800 | 540 | 7,372 Sq. Ft. | |
| Phoenix Ballroom- North Central Sections | 800 | 540 | 7,372 Sq. Ft. | |
| Phoenix Ballroom-Central Phoenix Ballroom | 450 | 300 | 4,180 Sq. Ft. | |
| Phoenix Ballroom-North Phoenix Ballroom | 350 | 240 | 3,192 Sq. Ft. | |
| Phoenix Ballroom-South Phoenix Ballroom | 350 | 240 | 3,192 Sq. Ft. | |
| Prefunction Area | 80 | 3,784 Sq. Ft. | ||
| Austin | 130 | 120 | 1,404 Sq. Ft. | |
| Robertson | 60 | 50 | 816 Sq. Ft. | |
| Robertson-North Robertson | 25 | 20 | 408 Sq. Ft. | |
| Robertson-South Robertson | 25 | 20 | 384 Sq. Ft. | |
| DeZavala | 60 | 50 | 840 Sq. Ft. | |
| deZavala-North deZavala | 25 | 20 | 432 Sq. Ft. | |
| deZavala-South deZavala | 25 | 20 | 408 Sq. Ft. | |
| DeWitt | 60 | 50 | 840 Sq. Ft. | |
| deWitt-North deWitt | 25 | 20 | 432 Sq. Ft. | |
| deWitt-South deWitt | 25 | 20 | 408 Sq. Ft. | |
| Lobby Colonnade | 200 | 130 | 1,675 Sq. Ft. | |
| Hotel Lobby | 2,000 Sq. Ft. | |||
| Dovers | 200 | 150 | 1,400 Sq. Ft. | |
| Fourth Floor Capital | 50 | 50 | 702 Sq. Ft. | |
| Fifth Floor Board Room | 50 | 50 | 702 Sq. Ft. | |
| Sixth Floor Board Room | 525 Sq. Ft. | |||
| Sixth Floor Conference | 30 | 30 | 650 Sq. Ft. |


