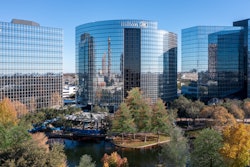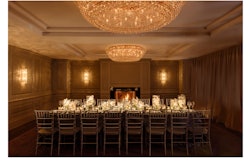Venue Capacity
| Space | Max. Reception Capacity | Max. Seated Capacity | Sq. Feet | Floor Plan |
|---|---|---|---|---|
| Blanco | 40 | 21 | 480 Sq. Ft. | |
| Barton Creek | 40 | 24 | 480 Sq. Ft. | |
| Executive Learning Center | 55 | 55 | 1,268 Sq. Ft. | |
| Highland Lakes Ballroom | 500 | 350 | 4,290 Sq. Ft. | |
| San Gabriel | 40 | 24 | 480 Sq. Ft. | |
| Shoal Creek | 40 | 24 | 470 Sq. Ft. | |
| Lady Bird Lake Ballroom | 200 | 120 | 2,016 Sq. Ft. | |
| Guadalupe | 40 | 24 | 480 Sq. Ft. | |
| Guadalupe/Barton Creek Room | 80 | 40 | 960 Sq. Ft. | |
| Capitol Board Room | 276 Sq. Ft. | |||
| Lake Austin | 120 | 80 | 1,430 Sq. Ft. | |
| Lake Travis | 120 | 80 | 1,430 Sq. Ft. | |
| Lake LBJ | 120 | 80 | 1,430 Sq. Ft. |


