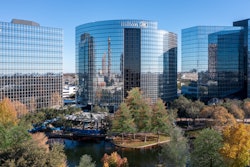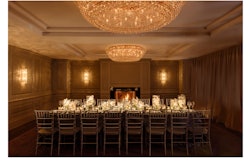Venue Capacity
| Space | Max. Reception Capacity | Max. Seated Capacity | Sq. Feet | Floor Plan |
|---|---|---|---|---|
| Ravinia - II | 700 | 504 | 5,992 Sq. Ft. | |
| Ravinia - ABCD | 1 | 672 | 7,820 Sq. Ft. | |
| Dunwoody Suite | 400 | 324 | 4,611 Sq. Ft. | |
| Maplewood Room | 200 | 120 | 1,740 Sq. Ft. | |
| Oakwood Room | 200 | 120 | 1,770 Sq. Ft. | |
| Camelia Room | 130 | 72 | 1,125 Sq. Ft. | |
| Ashford Room | 85 | 48 | 756 Sq. Ft. | |
| DeKalb Room | 60 | 60 | 625 Sq. Ft. | |
| Entire Space | 1450 | 11,900 square feet |


