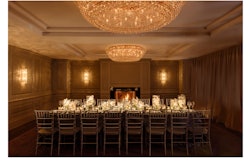Venue Capacity
| Space | Max. Reception Capacity | Max. Seated Capacity | Sq. Feet | Floor Plan |
|---|---|---|---|---|
| Peachtree Ballroom | 370 | 240 | 3,666 Sq. Ft. | |
| Peachtree Ballroom-Peachtree Ballroom A | 125 | 80 | 1,222 Sq. Ft. | |
| Peachtree Ballroom-Peachtree Ballroom B | 125 | 80 | 1,222 Sq. Ft. | |
| Peachtree Ballroom-Peachtree Ballroom C | 125 | 80 | 1,222 Sq. Ft. | |
| Peachtree Ballroom-Peachtree Ballroom A and B | 250 | 160 | 2,444 Sq. Ft. | |
| Peachtree Ballroom-Peachtree Ballroom B and C | 250 | 160 | 2,444 Sq. Ft. | |
| Piedmont Ballroom AB | 180 | 130 | 1,924 Sq. Ft. | |
| Piedmont Room A | 90 | 65 | 884 Sq. Ft. | |
| Piedmont Room B | 105 | 75 | 1,040 Sq. Ft. | |
| Davidson Boardroom | 340 Sq. Ft. | |||
| Lenox Room | 60 | 40 | 625 Sq. Ft. | |
| Magnolia Room | 40 | 30 | 416 Sq. Ft. | |
| Brookhaven Room | 35 | 25 | 352 Sq. Ft. |


