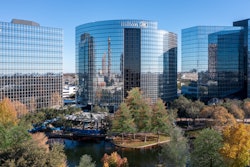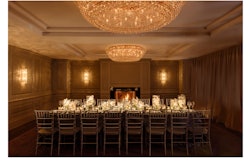Venue Capacity
| Space | Max. Reception Capacity | Max. Seated Capacity | Sq. Feet | Floor Plan |
|---|---|---|---|---|
| Century Ballroom | 600 | 440 | 5,000 Sq. Ft. | |
| Century West | 300 | 200 | 2,500 Sq. Ft. | |
| Century East | 300 | 200 | 2,500 Sq. Ft. | |
| Centennial Ballroom | 400 | 280 | 3,700 Sq. Ft. | |
| Centennial A | 110 | 80 | 1,000 Sq. Ft. | |
| Centennial B | 110 | 80 | 1,000 Sq. Ft. | |
| Centennial C | 110 | 80 | 1,000 Sq. Ft. | |
| Centennial D | 60 | 40 | 700 Sq. Ft. | |
| Dekalb | 105 | 60 | 980 Sq. Ft. | |
| Decatur | 120 | 90 | 1,344 Sq. Ft. | |
| Decatur 1 | 60 | 40 | 672 Sq. Ft. | |
| Decatur 2 | 60 | 40 | 672 Sq. Ft. | |
| Dunwoody | 120 | 90 | 1,344 Sq. Ft. | |
| Dunwoody 1 | 60 | 40 | 672 Sq. Ft. | |
| Dunwoody 2 | 60 | 40 | 672 Sq. Ft. | |
| Clairmont Boardroom | 525 Sq. Ft. | |||
| Peachtree | 110 | 110 | 2,992 Sq. Ft. | |
| Dogwood | 110 | 110 | 2,992 Sq. Ft. | |
| Magnolia Room (15th Floor) | 50 | 30 | 595 Sq. Ft. | |
| Stackstone Grille Private Dining Room | 265 Sq. Ft. |


