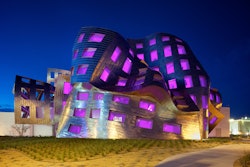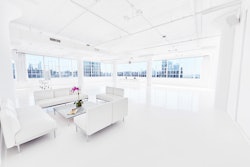In the heart of downtown along the historic Freedom Trail, this hotel features 23,000 square feet of function space, including the Rooftop Ballroom, overlooking the city of Boston. Whether you are showcasing a classic retreat or looking for modern feel with unique appeal, their sales department and in-house audiovisual department, AVT Event Technologies, will help make your vision come true. Make your event one to remember—call the Omni Parker House to set up a site visit and consultation today.
Venue Capacity
| Space | Max. Reception Capacity | Max. Seated Capacity | Sq. Feet | Floor Plan |
|---|---|---|---|---|
| Brandeis Room | 40 | 480 | ||
| Whittier Room | 15 | 336 | ||
| Longfellow Room | 40 | 538 | ||
| Harriet Beecher Stowe | 60 | 703 | ||
| Isabella Stewart Gardner | 40 | 608 | ||
| Hutchinson Room | 40 | 480 | ||
| Dickens Room | 20 | 425 | ||
| Hawthorne Room | 15 | 352 | ||
| Kennedy Room | 223 | 2040 | ||
| Lowell Room | 40 | 480 | ||
| Holmes Room | 40 | 480 | ||
| Rooftop Ballroom | 400 | 3513 | ||
| Wheatley Terrace | 100 | 972 | ||
| Prefunction Area | 174 | 1612 | ||
| Louisa May Alcott Ballroom | 232 | 2160 | ||
| King Room | 140 | 1344 | ||
| Press Room | 211 | 1680 | ||
| Alcott B | 100 | 1368 | ||
| Alcott A | 50 | 792 |



