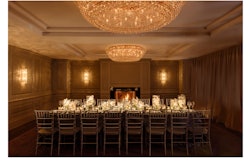The InterContinental San Francisco unveiled a top-to-bottom renovation in January 2019, giving a fresh new look to 43,000 square feet of meeting and event space, 556 guest rooms, 14 suites, and the lobby-level Concierge and Living Room spaces. The renovation is the result of design work by BraytonHughes and EDG. The hotel's two elegant ballrooms and 21 meeting rooms on the third, fourth, and fifth floors are all renovated, with new features like white board walls and a state-of-the-art Ketra lighting system that mimics natural light, as well as alcove and wall lighting that can be adjusted to nearly any shade for branding purposes. The 6,800-square-foot Grand Ballroom can accommodate 1,000 for receptions or 540 for banquets, while the 5,600-square-foot Intercontinental Ballroom holds 800 for receptions or seats 480 for banquets.
Venue Capacity
| Space | Max. Reception Capacity | Max. Seated Capacity | Sq. Feet | Floor Plan |
|---|---|---|---|---|
| Bay Terrace | 460 | 250 | 5,152 Sq. Ft. | |
| Cathedral Hill | 55 | 40 | 600 Sq. Ft. | |
| Executive Boardroom | 408 Sq. Ft. | |||
| Fremont | 55 | 40 | 600 Sq. Ft. | |
| Golden Gate | 28 | 20 | 328 Sq. Ft. | |
| Grand Ballroom | 1 | 540 | 6,800 Sq. Ft. | |
| Grand Ballroom A | 200 | 150 | 1,890 Sq. Ft. | |
| Grand Ballroom A&B | 448 | 360 | 4,253 Sq. Ft. | |
| Grand Ballroom B | 300 | 180 | 2,363 Sq. Ft. | |
| Grand Ballroom B&C | 450 | 360 | 4,600 Sq. Ft. | |
| Grand Ballroom C | 250 | 180 | 2,237 Sq. Ft. | |
| Grand Ballroom Foyer | 270 | 2,350 Sq. Ft. | ||
| Howard | 55 | 40 | 600 Sq. Ft. | |
| InterContinental Ballroom | 800 | 480 | 5,600 Sq. Ft. | |
| InterContinental A | 150 | 120 | 1,563 Sq. Ft. | |
| InterContinental Ballroom A&B | 300 | 300 | 3,063 Sq. Ft. | |
| InterContinental B | 150 | 120 | 1,570 Sq. Ft. | |
| InterContinental Ballroom B&C | 350 | 300 | 3,625 Sq. Ft. | |
| InterContinental C | 150 | 180 | 2,125 Sq. Ft. | |
| InterContinental Ballroom Foyer | 270 | 2,256 Sq. Ft. | ||
| Jackson | 40 | 30 | 408 Sq. Ft. | |
| Laurel Hill | 55 | 40 | 600 Sq. Ft. | |
| Marina | 40 | 30 | 408 Sq. Ft. | |
| Mission | 40 | 30 | 408 Sq. Ft. | |
| Montgomery | 40 | 30 | 408 Sq. Ft. |


