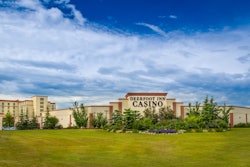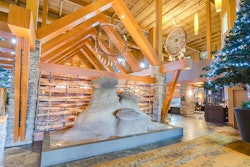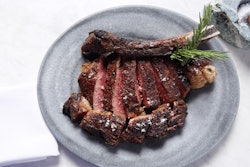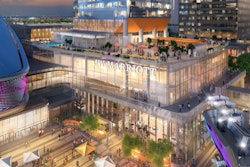Situated in Edmonton's city center, Fairmont Hotel Macdonald offers classically designed guest rooms and meeting space with natural light, gardens overlooking the River Valley, and stunning ballrooms with 20-foot ceilings and elegantly preserved decor.
Memorable Moments
•Hosted the British royal family in 2005
•Celebrated hotel's centennial anniversary in 2015
Testimonial
“A huge thank you to you and your staff for going the extra mile in helping make our event such a first-class experience!”
Bash Buzz
The Fairmont Hotel Macdonald features two historical and architecturally unique ballrooms with natural light, plus 12,000 square feet of outdoor gardens and event space.
Preferred Partners
PSAV, Talent Productions Inc., Special Event Rentals, FaBLOOMosity, Graham & Lane
Affiliations
MPI Greater Edmonton Chapter, CAA/AAA
Awards
Best Event Space by Edmonton Event Awards, Best Patio in Edmonton by DBA, CAA/AAA Four Diamond Award
Venue Capacity
| Space | Max. Reception Capacity | Max. Seated Capacity | Sq. Feet | Floor Plan |
|---|---|---|---|---|
| Lobby Level: Empire Ballroom | 350 | 230 | 3,600 | |
| Lobby Level: Wedgewood Ballroom | 125 | 110 | 1,500 | |
| Mezzanine Level Largest Space: Drawing Room | 60 | 60 | 1170 | |
| Largest Space | 350 | 300 | 22,000 | |
| Seasonal Space: The Gazebo | 25 | 40 | 575 |



