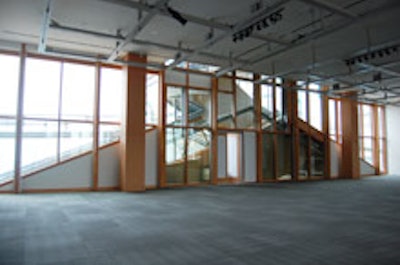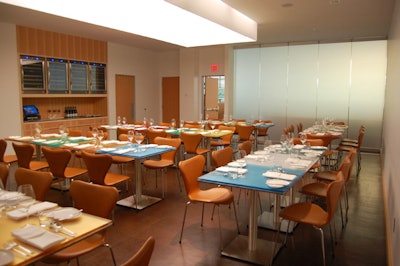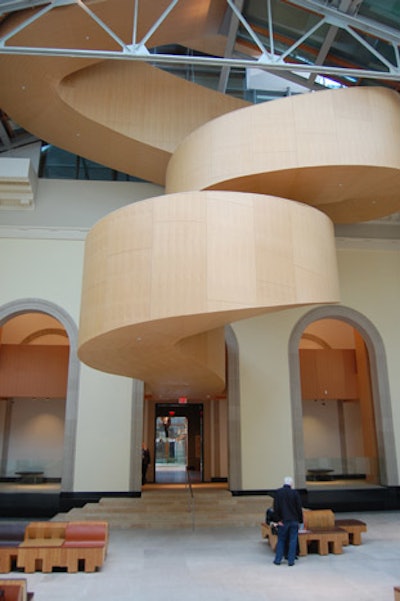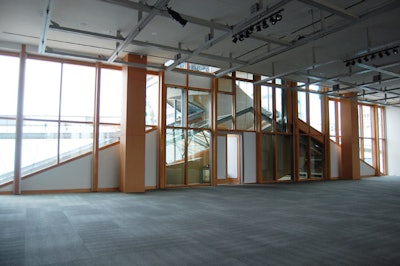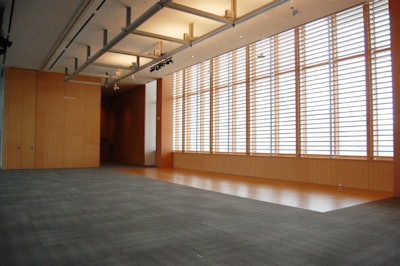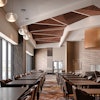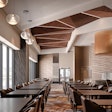In addition to providing a new home for more than 4,300 works of art, the highly anticipated re-opening of the Art Gallery of Ontario in mid-November brought with it the arrival of a new event space with views overlooking Grange Park, Walker Court, and the gallery's new spiral staircase. Known as Baillie Court, the venue is a 7,000-square-foot facility designed by Frank Gehry—the architect behind the A.G.O.'s new look.
Two glass walls run the length of the room, which holds 450 for receptions and seats 300. The third-floor space can be accessed by three guest elevators and can be partitioned into three smaller rooms using retractable walls of perforated Douglas fir panels.
Frank, the gallery's new restaurant, can also accommodate private functions for as many as 35. The space, named in after Gehry, can be accessed from Dundas Street, allowing for brunch, lunch, and dinner service outside of gallery hours. The restaurant holds 130 and features modern Danish furnishings and original works of art from the gallery's collection. Frank is not available for buyouts.
