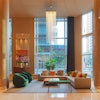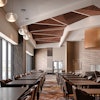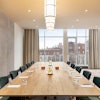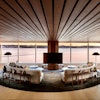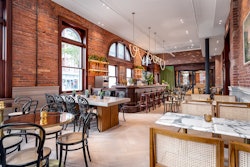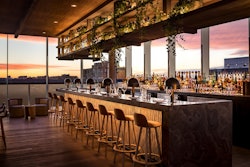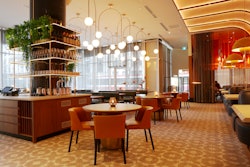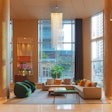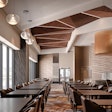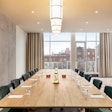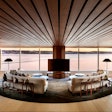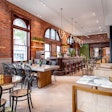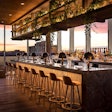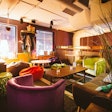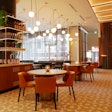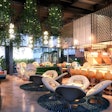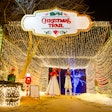Here’s a closer look at Toronto’s newest eateries, drinking spots, hotels, conference areas, private rooms, and other spaces available for events this summer. The new and renovated Toronto venues are available for corporate parties, weddings, fundraisers, outdoor functions, business dinners, team-building activities, conferences, meetings, and more.
A note regarding COVID-19: Policies vary by location. For questions and information on the most up-to-date COVID precautions, please contact a venue directly.
Valerie
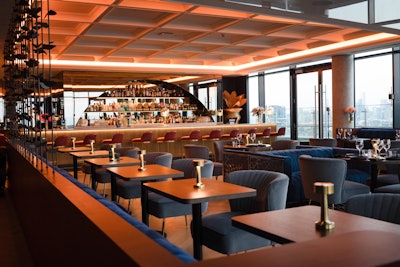
As of June 1, atop Hotel X lies Valerie, a three-story live music lounge and sushi bar spanning a total of 6,964 square feet. Perched 29 floors atop the luxury hotel, a rooftop terrace with a 1,577-square-foot lawn area and 1,641-square-foot bar space with a backdrop of breathtaking, 360-degree views of Toronto’s skyline and waterfront. Designed with over-the-top, alfresco celebrations for up to 178 in mind, cocktails, bottle service, and a snack menu are available for events. On the 28th floor, Valerie’s sushi bar is a 1,329-square-foot elevated dinner destination for 95 hungry guests. The menu boasts Japanese classics such as chicken karaage, crispy rice, and miso shrimp, plus upscale sushi rolls, including the Oni with spicy tuna, yuzu, togarashi, and wasabi tobiko, as well as the Truffle Teardrop, made with hamachi, wasabi, truffle, and scallion. The 27th floor music lounge (pictured) also serves up Japanese-inspired light bites, nigiri, and a chef’s selection of maki, plus curated cocktails from an eye-catching, mirror-backed bar. Valerie’s lounge offers 1,684 square feet of indoor space for 141 guests and an additional 730 square feet on the outdoor terrace, which can accommodate 39.
Photo: Courtesy of Valerie
Don Alfonso 1890
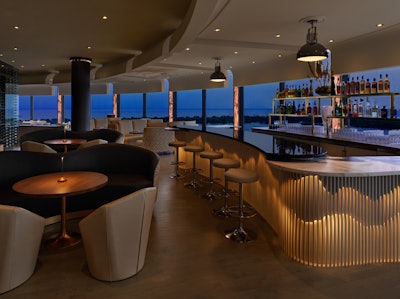
On July 6, Don Alfonso 1890 debuted on the 38th floor of Toronto’s Westin Harbour Castle Hotel thanks to Liberty Entertainment Group CEO and hospitality icon Nick Di Donato. Up to 200 standing or 120 seated guests can enjoy the 7,100-square-foot space, which boasts 360-degree views of the city and Lake Ontario. The atmosphere is all together intimate, elegant, and sexy thanks to amber lighting, floor-to-ceiling windows, and modern furniture with sleek lines. Chefs Alfonso and Ernesto Iaccarino curated the menu with flavors of the Amalfi Coast in mind, and includes tasting menus featuring seared Quebec muscovy duck breast, Manitoba tenderloin wrapped in swiss chard, and eel gelato with sturgeon caviar or a la carte options alongside Italian wines. Event pricing averages $200 per person; inquire within.
Photo: A Frame Studio
W Hotel Toronto
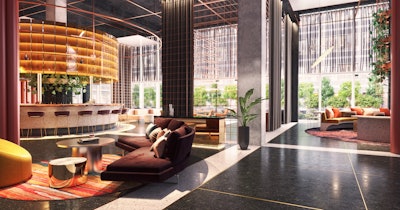
The W Hotel Toronto is debuting on July 21, and the opening has been highly anticipated since the property closed in 2019 for an overhaul from the then-Toronto Marriott Bloor Yorkville into the city’s first W Hotel. After a $40 million redesign, guests will be welcomed into a grand lobby (pictured) anchored by a circular bar and complete with massive windows and seating arrangements notable for their eclectic mix of textures and materials. The nine-story, 255-room destination boasts 4,678 square feet of dedicated meeting and event space, including Studio 1 and 2, which span 598 and 720 square feet, respectively, and can accommodate anywhere from 18-50 guests in a theater-, classroom-, conference-, u-shape-, reception-, or banquet-style seating arrangement. Strategy rooms 1 and 2 are each 315 square feet, and a 750-square-foot pre-function promenade is also available. The largest space is Industry, a 1,980-square-foot event room that can host 40-200 guests and is divisible into three smaller rooms—Industry 1, 2, and 3, each 660 square feet for up to 60. On-site catering is fully customizable and includes selections such as a cookies and milk bar, build-your-own salad bar, working lunch menus, hot dinner buffets, plated suppers featuring lobster bisque, confit chicken, glazed swordfish, and so much more. For receptions, select from a wide variety of hot and cold hors d'oeuvres, chef-attended and dessert stations, plus a variety of beverage bar options.
Photo: Courtesy of W Hotel
Altea Active Liberty Village
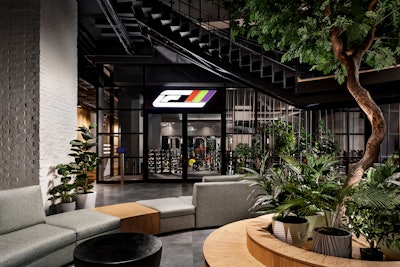
Canadian active lifestyle brand Altea Active opened its inaugural Toronto location in Liberty Village in March. The 89,000-square-foot facility boasts dedicated, private event spaces and flexible studios alike, including for hot yoga, cycling, and other fitness activities, which range from 2,000-3,000 square feet for anywhere from 20-75 guests (LF3 Studio pictured). And for groups of up to 40 looking to have fun without breaking a sweat, the 3,100-square-foot Urban Playground is a sports bar-inspired space complete with four duckpin bowling lanes, two billiards tables, air hockey, bubble hockey, and five pinball machines. Altea Active Liberty Village is also home to two private Topgolf Swing Suites in a 1,100-square-foot space. Here, eight guests per suite—or 20 when combined—can experience 84 of the world’s best golf courses simulation style while dining on food and beverage courtesy of Altea’s on-site restaurant, Catalyst Kitchen & Cocktails. The restaurant itself is 3,800 square feet and can host up to 135 guests for a seated meal, and a community boardroom is perfect for meetings up to 18. It doesn’t stop there—the 2,800-square-foot Active Kids Club has a capacity of 20. The entire property was designed by Toronto-based, international design firm Chapi Chapo Design, and event F&B offerings can be customized not only at Catalyst Kitchen & Cocktails, but also through catering provided by Starbucks, The Smoothie Bar, or Ah-So Sushi, which are all located in the on-site Altea Food Hall.
Photo: Courtesy of Altea Active
Roses Cocina
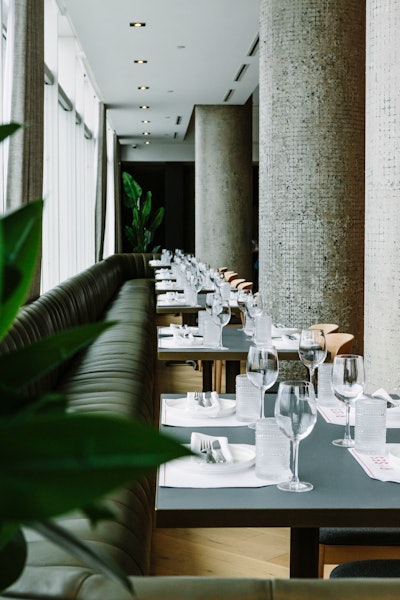
In May, the second floor of Hotel X welcomed Roses Cocina, a swanky, elevated restaurant serving up breakfast, lunch, and dinner. Spanning 3,046 square feet, floor-to-ceiling windows offer up sweeping views of Toronto’s skyline that guests can enjoy as they wine and dine on North American fare spearheaded by executive chef Adrian Niman. Expect a French omelet for brunch made with black truffle, wild mushrooms, parmesan, and fine herbs; and a dinner menu featuring beef tartare, hamachi tostadas, halibut, blackened beets, and more. Roses Cocina can accommodate up to 213 standing or 100 seated guests in a minimalist, stylish atmosphere characterized by green velvet-upholstered banquette-style seating complemented by accents of lush plants and striking pillars. Inquire within for event pricing.
Photo: Courtesy of Roses Cocina
Capone’s Cocktail Lounge
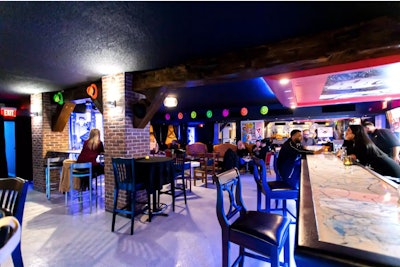
As of February, Capone’s Cocktail Lounge marries an intimate cocktail den with the welcoming ambiance of a neighborhood bar and entertainment venue. The intimate, 1,000-square-foot space can accommodate up to 90 people with seating for four to eight per table. Located in the basement of the Lithuanian Community Banquet hall, after walking through the speakeasy-style entrance, guests are transported into a 1920s-era cocktail bar. Sip on a Negroni, Capone Punch, or a glass of beer or wine while enjoying a charcuterie board, house kettle chips, or truffle grilled cheese and live music. In partnership with Kick Ass Entertainment, Capone’s has entertainment five days a week with a full lineup of vocalists, guitarists, jazz singers, and other performers available on its website. Full buyouts are available starting at $700 for Mondays and Tuesdays, $1,200 for Wednesdays and Thursdays, and $2,000 for Fridays and Saturdays. Inquire within for partial buyout pricing.
Photo: Courtesy of Capone’s Lounge
The Hartly
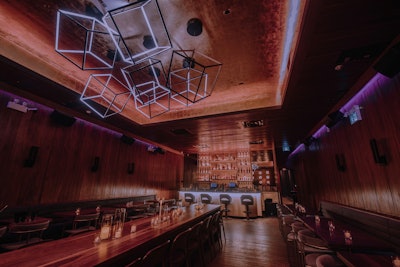
King Street West welcomed the ultra-sleek Hartly in November 2021. The multilevel variety theater, restaurant, and lounge spans a total of 4,000 square feet and can accommodate up to 260 across the full house, which will run planners $25,000 for a full buyout. The Darkroom, an 1,800-square-foot space located on the upper level, is available for up to 110 standing guests to dance and celebrate for $15,000. And a 200-square-foot private karaoke room is also located on the second level for 30 seated or standing partygoers. The one-stop nightlife hub not only offers live entertainment programming featuring local musicians, burlesque dancers, DJs, and other performers, but also boasts a robust food and beverage menu. For groups, hot and cold shareable plates span oysters, truffle tuna tostadas, spiced popcorn shrimp, and chipotle wagyu sliders, which are served on the 2,000-square-foot main floor for 75 seated or 130 standing guests. To accompany the bites, mixed drinks named Umami Caesar, Hartly Mai-Tai, and Matcha White Rabbit feature Kimchi Clamato beer, Bacardi with guava, and blanco tequila, respectively.
Photo: Courtesy of The Hartly
Adrak Yorkville
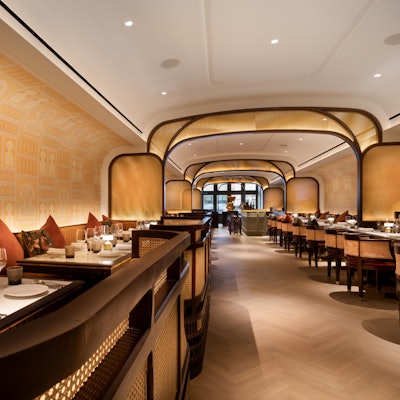
Adrak Yorkville brought elevated Indian cuisine to the neighborhood’s Avenue Road in April. The 1,500-square-foot fine-dining restaurant speaks to all five sensory elements—from essential oils for smell upon entry; to a mood-setting, Indian-inspired playlist for hearing; textured decor for touch (think: patterned wallpaper and custom upholstery); cultural design elements for sight; and a culturally diverse menu for taste. There's a vegetarian and meat-forward menu, both highlighting authentic Indian flavors with modern twists. Highlights include tandoori gobi chaat with tandoor cauliflower, pomegranate, sweet yogurt, and chutneys; as well as bhatti lobster, featuring a shelled whole lobster and malai dip; plus a selection of curries and biriyani, garlic naan, and saffron rice (just to name a few). The main dining room (pictured) can accommodate up to 90 guests for a seated meal, and a 600-square-foot private dining space, called Memsahibs, is designed for intimate suppers or business lunch meetings for 16. Event pricing starts at $200 per person for dishes off the vegetarian menu and $250 for the non-vegetarian menu.
Photo: Courtesy of Adrak Yorkville
Bar Chica
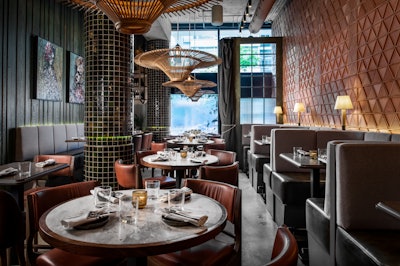
The “little sister” of Toronto’s pillar Spanish restaurant Patria, Bar Chica, opened its doors in April. The indoor/outdoor space—characterized by its unique light fixtures, textured walls, floor-to-ceiling windows, and open kitchen—spans a total of 965 square feet (675 indoors and 290 on the patio). Bar Chica can accommodate 46 for a seated meal inside or 36 seated outside, and guests can dine from a menu featuring smoked corn, duck liver, trout, and ribeye. Cocktail receptions for 75-plus guests can be accompanied by one of the mixed drinks on the menu, whose names nod to the restaurant’s Spanish roots. They include Casa Mila, a famed building in Barcelona, Spain; Te Amo, meaning “love you” in English; and Ordesa, a national park located in Spain’s Pyrenees. An extensive wine menu is also available with reds, whites, and sparkling wines on the list by the glass or bottle. For events, the room rental and staffing fee is $2,000, and a minimum F&B spend starts at $14,000, but is subject to increase depending on event date.
Photo: Gillian Jackson
