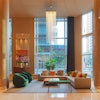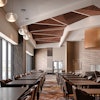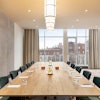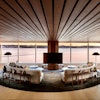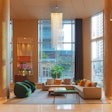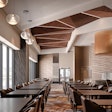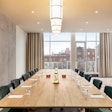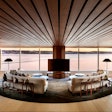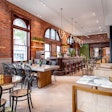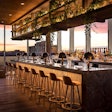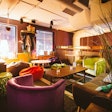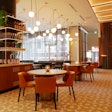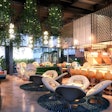TORONTO—Here's a look at new Toronto eateries, nightclubs, outdoor venues, conference areas, private rooms, and other spaces for all types of summer entertaining and events. The new and renovated Toronto venues are available for corporate parties, fund-raisers, outdoor events, business dinners, teambuilding activities, client entertaining, meetings, weddings, and more.
Maison Selby
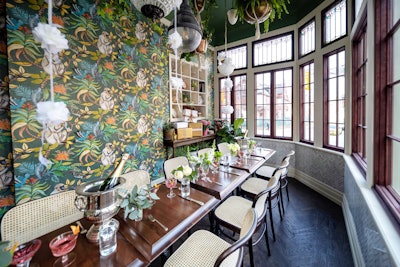
Oliver & Bonacini opened the much-anticipated Maison Selby in April in a building known as the Gooderham mansion. The 136-year-old C.H. Gooderham House at Bloor and Sherbourne has been restored, preserving original fireplaces, cornice mouldings, and stained glass. Solid Design Creative oversaw the build-out, which incorporated a mix of vintage and modern light fixtures, rich velvets in the furnishings, and antique brass. The 4,600-square-foot restaurant serves classical French food like coq au vin and French onion soup under the helm of chefs Robert Toppan, Anthony Walsh, and John Horne. The restaurant offers three distinct spaces for private dining: the Parlour with seating for 22 guests or 30 standing, the Rose Room with seating for 18 guests or 20 standing, and the 10-seat L’Orangerie. The Rose Room and L’Orangerie can be booked together to seat 28. Full buyouts are not available.
Photo: Courtesy of Maison Selby
The Funhouse
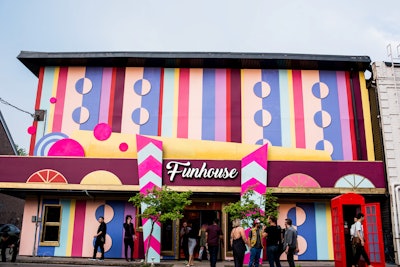
After plans to open in a space in Kensington Market last summer fizzled, the Funhouse opened instead on Queen Street West in June. The project, put together by the artist collective Mondo Forma in partnership with Universal Music Canada, turned a 7,500-square-foot space into a maze with 18 different environments. With more than 30 local artists, Manual Arts, a local design studio, handled the production design and was the build partner. Of the 18 rooms, six feature artists who also collaborated with Canadian musicians like Lights, The Beaches, and Jazz Cartier to translate their music into a physical experience. The venue doesn’t offer food and beverage but allows outside catering for events. Full buyouts are available.
Photo: Courtesy of the Funhouse
Stackt
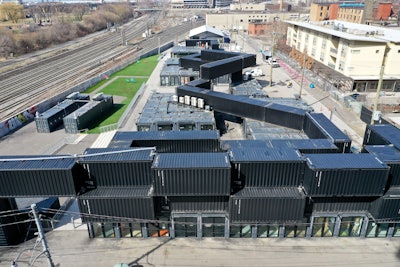
The multipurpose venue Stackt Market opened on a 100,000-square-foot lot at the corner of Front and Bathurst in April. The market, made entirely out of shipping containers, is a mixed-use space offering everything from event space, restaurants, galleries, retail space, and a brewery. It also has a large outdoor space with a basketball court, Muskoka chairs for lounging, and a fire pit. For events, the 2,300-square-foot Studio and the North Hall offer a bright and versatile space with a combined capacity of 140 standing guests. The space features retractable glass sliding doors for easy outdoor access, and it can also include a rental of a courtyard called the Lookout for an additional 60 guests. The Belgian Moon Brewery covers 5,000 square feet and holds 255 guests indoors for reception-style events. With the addition of the market’s West courtyard patio, the brewery can hold 540 standing guests. The venue works with four exclusive catering partners: Victor Restaurant, Victor Dries, 10tation Event Catering, TeeVee Dinner by Highbell Group, or catering from the on-site eateries. Full buyouts are available.
Photo: Michael Silvestre
Chotto Matte
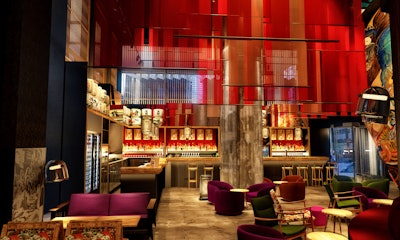
Toronto’s first location of the upscale chain eatery Chotto Matte—the first in Canada—opened in June in a 10,000-square-foot space at the base of the Brookfield Place. The design from Andy Martin Architecture evokes a sense of modern-day Tokyo and enlisted local and international celebrated artists and illustrators to create artwork and murals inspired by Japanese and Peruvian cultures mixed with inner urban Toronto. Restaurateur Kurt Zdesar’s concept features a Robata grill counter, sushi bar, and a spacious summer terrace for open-air dining. The restaurant seats 220 people with semiprivate dining options available. Full buyouts are available.
Photo: Courtesy of Chotto Matte
The Parlour
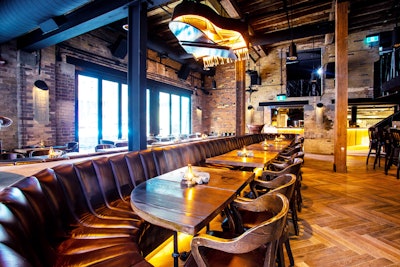
The popular Vancouver-based restaurant the Parlour has expanded its pizza empire with a location on King West. Opened in June, the 1,400-square-foot restaurant is housed in the former Mason & Risch piano factory, a fact highlighted by designer and co-owner Chris Holland with an original Mason & Risch deconstructed piano chandelier in the lounge. The main restaurant, with burnt wood tables with amber lighting and surround sound and DJ equipment, holds 155 for reception-style events. The menu of Canadian food from executive chef and co-owner Sean Holland includes sustainably sourced seafood and produce from Ontario farms. The restaurant plans to open two distinct event spaces on the second floor this fall.
Photo: Courtesy of the Parlour
Simon Says
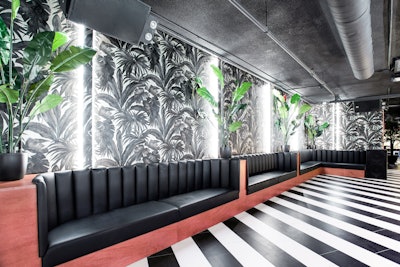
The new nightclub Simon Says opened on Queen Street West this month. Taking over the former Nocturne Nightclub space, the 2,800-square-foot venue is located on an upper floor with floor-to-ceiling windows overlooking the streetscape. The club holds 150 guests for reception-style events, while seating includes nine private booths that each seat four guests. The decor features walls with plant patterns as well as others in bright pink, and there's a plant wall designed to tempt Instagrammers. The nightclub features sound and lighting, included in all bookings. Full buyouts are available.
Photo: Courtesy of Simon Says
The Florist's Loft
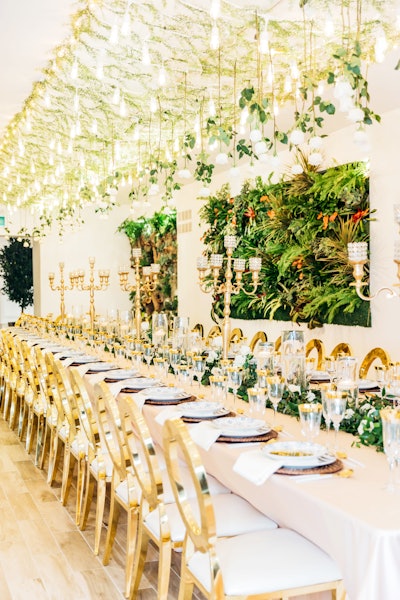
The husband and wife team Ken Teryan and Vivian Dayan of the florist Ken’s Flowers on Avenue opened their own event space on the Danforth in Toronto in January. The Florist's Loft is a 1,700-square-foot venue that can seat 80 people or hold 150 for cocktails. The loft features floral wall and ceiling installations that change frequently and has audiovisual equipment for events. Ottas Catering handles catering for most events, although the venue will allow other vendors.
Photo: Paula Visco Photography
Bluffers Restaurant

Bluffers Restaurant had been a destination spot in the Scarborough Bluffs for close to 27 years before temporarily closing earlier this year. But after an ownership change, renovation, and menu revamp, the restaurant re-opened in March. With 6,000 square feet of space, the venue offers two levels of seating that look out onto Lake Ontario as well as contemporary touches like wood beams and local art. The restaurant has a capacity of 170 seated or 200 for receptions, with two distinct spaces for events. The large banquet hall seats 150 or holds 175 standing, while the upper banquet hall seats 80 or holds 100 standing. The restaurant specializes in seafood and locally sourced meat.
Photo: Courtesy of Bluffers Restaurant
Steam Whistle Biergarten
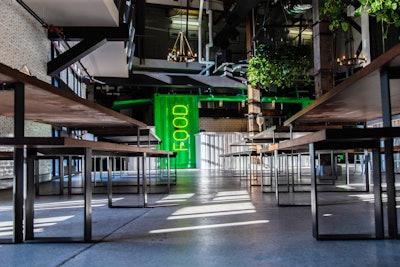
While Steam Whistle Brewery has been a vibrant part of the downtown core for some time, in May its owners opened a new beer hall in conjunction with Toronto's Food Dudes. Steam Whistle Biergarten, which used to be a part of the brewery’s production space, measures 2,300 square feet and seats 100, with communal seating inspired by Germany’s famed beer halls. A patio space has seating for 50. On the menu is a mix of beer hall classics like pretzels and sausages, but also elevated choices such as steak tartare with bone marrow and a smoked salmon plate. Buyouts are not available, but groups of as many as 30 can be accommodated.
Photo: Courtesy of Steam Whistle Biergarten
The Food District at Square One
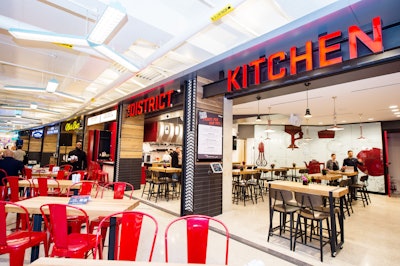
Square One Shopping Centre in Mississauga, Ontario, introduced its food concept, the Food District, in April. The 40,000-square-foot space offers local vendors as well as an array of specialty retailers and an event space. Working alongside Giannone Petricone Associates Inc. Architects and builder Ellis Don, the food hall is built as a community hub to engage food lovers. The event space, the District Kitchen, offers a bright room equipped with high-top tables and chairs with seating for 46 or space for 52 cocktail style. The kitchen is also equipped with commercial cooking equipment, a built-in audiovisual system, and a complete suite of flatware and tableware for service.
Photo: Courtesy of the Food District at Square One
