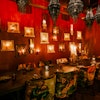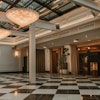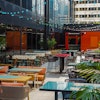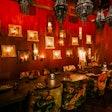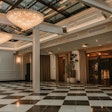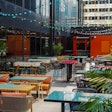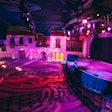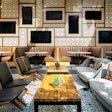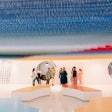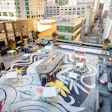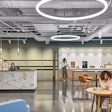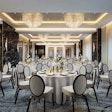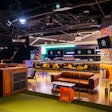Looking for an event space in Chicago to host a large meeting or event? Here's a look at 10 new and renovated Chicago venues—including convention centers, ballrooms, meeting rooms, banquet halls, auditoriums, conference rooms, clubs, and more—for corporate events, conferences, business dinners, weddings, parties, receptions, and other large events.
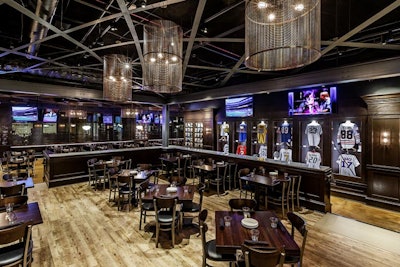
Harry Caray's 7th Inning Stretch, which houses the Chicago Sports Museum, opened in April. The entire venue spans 23,000 square feet and can be rented out for groups of 2,500. The restaurant serves American fare including burgers, oven-fired pizzas, and hand-dipped milkshakes. In the museum, exhibits showcase sports memorabilia such as Sammy Sosa's corked bat, and there are high-tech, interactive games. The space is on the seventh floor of Water Tower Place.
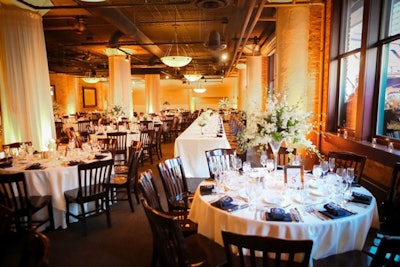
River Roast took over the former Fulton's on the River space this month. With a collaborative menu from chef Tony Mantuano and executive chef John Hogan, the venue serves contemporary American tavern fare. The restaurant has six event spaces, which can hold groups of as many as 1,000. Staffers can assist with menu-planning and decor for events, and one of the venues features is a large riverfront patio.
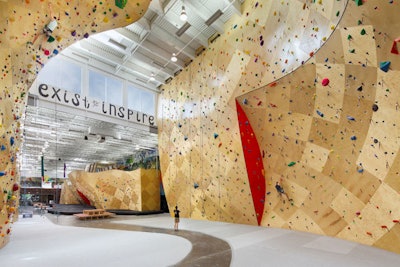
Brooklyn Boulders, a 23,000-square-foot space, will open in the West Loop this fall. The venue will have a rock-climbing terrain, fitness studios, a collaborative co-working space, and a café. The space will showcase work from local artists and will host pop-up dinners and private events for as many as 534 guests. Brooklyn Boulders also has locations in Boston, and—of course—Brooklyn.
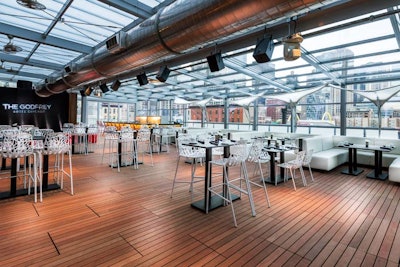
The Godfrey Hotel Chicago came to River North in February. The property has 221 rooms (all with free Wi-Fi), a fitness center, meeting rooms that hold as many as 100, and a small spa. On the fourth floor, IO Urban Roofscape offers 10,000 square feet of indoor-outdoor event space that holds 750 for receptions. Menu items include smoked-salmon flatbreads and Waygu steak sliders.
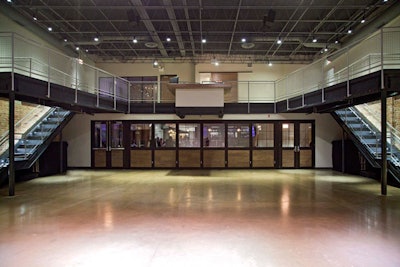
Open in Bucktown since July 2013, the Chop Shop and the 1st Ward offer a combined restaurant, butcher shop, bar, and event space. The butcher shop has catering and a menu that includes sandwiches, pastas, and homemade sausages and meatballs. The bar and restaurant serve seasonal salads and affordable prime meats. Adjacent to the Chop Shop, the 1st Ward event space is 6,000 square feet. It holds 500 for receptions and has 16- by 20-foot modular staging.
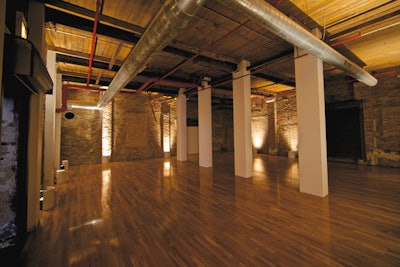
Moonlight Studios opened in February. Formerly a factory, the West Loop space spans 15,000 square feet. The industrial-style venue has six event spaces, including a 6,000-square-foot studio, 4,000 square feet of gallery space, and a 900-square-foot suite that can be used as a production office, greenroom, or bridal suite. The largest space, a 6,000-square-foot open studio, seats 370 or holds 500 for receptions.
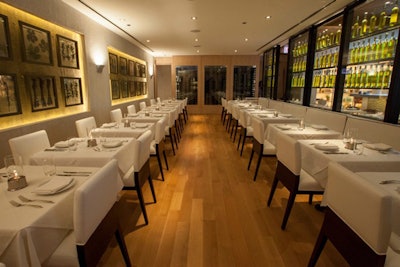
Fig & Olive, which has other locations in New York and California, opened a Chicago outpost in the Gold Coast in June. The two-story venue is available for buyout and seats 270 or holds 500 for receptions. There are also smaller spaces available for groups of as many as 175. On the catering menu, options include crostini, fig-Gorgonzola tartlets, and caramelized apple tarts.
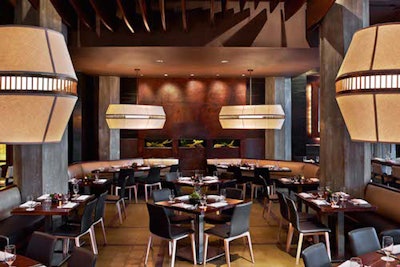
In February, Japonais restaurant became Japonais by Morimoto and got a new menu from namesake chef Masaharu Morimoto. The 10,000-square-foot space—designed by Jeffrey Beers International—also underwent revisions. New features include an elevated sushi bar with an elm-wood counter, a canopy-covered shochu bar, and private tasting rooms for as many as 30. The entire venue, plus its riverside patio, can also be rented out for large parties of 600.
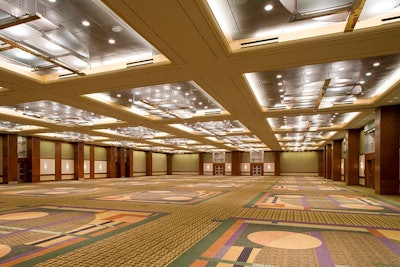
Hyatt Regency Chicago underwent a $168 million renovation in 2013. The massive hotel, with 2,019 rooms, has 228,000 square feet of event space. Its largest ballroom is the Grand Ballroom, which is 24,282 square feet. The room holds 1,990 guests for a banquet or 3,000 guests for a reception. The hotel has high-speed internet access, and a "meeting concierge" is on hand to assist planners.
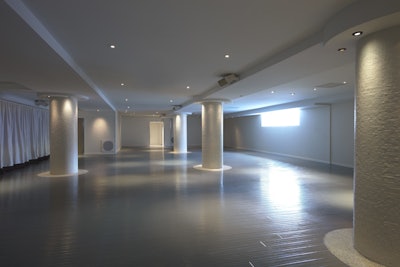
Production company Revel Events opened Revel Downtown earlier this year. Housed in a building designed by Daniel Burnham, the venue was formerly an industrial space. It has a 1920s façade, Tuscan arcading, and high ceilings. Event spaces include a 13,000-square-foot main floor and a 5,000-square-foot loft, which can be used together or separately. The main floor seats 400 or holds 850 for cocktails, and the loft seats an additional 100 or holds 200 for receptions.

